Need design ideas for a narrow, poky hallway
teeg00
3 years ago
last modified: 3 years ago
Featured Answer
Comments (55)
Leigh James
3 years agojulie herbert
3 years agoRelated Discussions
Shared bathroom, doubles as ensuite, long narrow space! Help!
Comments (13)Thanks houssaon and rinqreation! Funny - hubby has the same 2 door hate! It sounds like I'm being outvoted on the shared ensuite idea. :) We've actually been set on both the configurations you suggested, we moved away from yours houssaon because we really wanted to keep a closed off office space (and hubby built the front deck and landing already for the door at the end of the hallway!). And I don't know why we shifted the door on the bedroom back to the same area, I think it was about having easy access to all the kids bedrooms. But maybe we should shift it back as you suggest rinqreation. Joice, the door at the end of the hallway is the front door, the entrance closest to the street, that you would come to first if you were a visitor. Not totally necessary, but we reinstated it before we decided we wanted the entrance up the stairs (middle bottom) which would be under a carport. Thanks for all your input!! It's really helpful to have some unattached opinions. I'm keen to hear from anyone else on the shared ensuite or 2 door hate question! :)...See MoreFirst house, need ideas, 1960's..
Comments (5)Juliefrontera is right - this floor plan needs a lot of work to bring it up to modern standards and you really should seek the help of a professional. I agree that there is a lot of space being wasted with hallways, and there is only one bathroom in the house. Also, you have a back bedroom that can only be accessed from the "lounge", which I assume is the living room? Usually, the living room is at the front of the house and the kitchen flows from that space, so my first change would be to knock out the walls between the front bedroom, lounge and back bedroom and re-create that whole space. Of course, then you are asking about moving o,imbuing, must consider whether there are load-bearing walls, etc. so, definitely hire someone who can help you with this. And good luck!...See MoreDesigning around a mid-century dining suite
Comments (18)squeakerd - it is really hard to get a perspective on the whole area but if this is part of a much larger area then I feel you need to first decide just what you want as the end result. Do you just want your entire area to be one open plan or do you want to break it down into visually defined areas within the open plan. As you have the area now, I don't feel any cohesiveness between your table and the sideboard, I think I would move the sideboard to the end wall, it looks more like it would belong there, even just by the shape of the room. Definitely a larger rug will define the space better - just be careful of any trip hazard with the door nearby - but before you decide on the rug, consider window dressings and whether you want things plain or introduce some bold patterns and what colours look best in the area. Artwork can go where your sideboard is now, but again think colours and impact of design on the whole area. It is all very well to build a room around one piece, but you need to look at the impact that piece will have on other items and what limitations it could cause. I would suggest you set aside some serious time to look through photos on Houzz, especially if you can find areas similar to yours, till you find what appeals to you, put the photos into your ideas book and use that to build your room. I have found this invaluable in the past and it has saved me many an expensive mistake....See MoreMy Empty Entryway - Ideas please
Comments (13)You might paint the walls a bold color you really love, but I would recommend staying away from wallpaper as it is costly and too difficult to change. I agree with another poster that wider trim around the doors would help, and I would suggest that you paint all the trim white and add crown molding and a mop-board along the floor-wall junctures. I love the wood-tone door and would keep it as an accent piece and for contrast. You might add large, framed mirrors to the walls to reflect light and perhaps add a console table with a fairly large lamp. An interesting print area rug also can add pizzazz to this space. If you can use the bold wall color as an accent throughout the house, it will help to tie the entire color scheme together and give your home a unified look. In the offset hallway shown in Photos Two, Three, and Four, I would suggest you place a desk and chair and/or perhaps some bookcases and curio cabinets to make an interesting entrance way that can double as a study or home office. As an alternative, you could place a narrow dining table with leaves that fold down to allow easy traffic through the hallway. Above the table you could display some framed mirrors and, in matching frames, family photos that can serve as conversation starters. When you entertain, the fold-down dining table could be pulled out and/or moved to another room to accommodate your guests....See MoreUser
3 years agobigreader
3 years agosiriuskey
3 years agoteeg00
3 years agoteeg00
3 years agoMelt In ACT
3 years agokiwimills
3 years agotangerine9
3 years agoAnne Monsour
3 years agoAnne Monsour
3 years agoteeg00
3 years agoteeg00
3 years agoteeg00
3 years agokiwimills
3 years agoteeg00
3 years agokiwimills
3 years agoteeg00
3 years agokiwimills
3 years agosiriuskey
3 years agoteeg00
3 years agosiriuskey
3 years agoJoanne Haigh
3 years agoteeg00
3 years agoLeigh James
3 years agoteeg00
3 years agoUser
3 years agoteeg00
3 years agobigreader
3 years agoMarylee H
3 years agofianou luca
3 years agokiwimills
3 years agoLeigh James
3 years agoMichelle Murphy
3 years agokiwimills
3 years agoteeg00
3 years agoLena K.
3 years agoteeg00
3 years agoLena K.
3 years agoSarah K
3 years agoSarah K
3 years agoSarah K
3 years agoSarah K
3 years agosiriuskey
3 years agokiwimills
3 years agosiriuskey
3 years agojulie herbert
3 years agosiriuskey
3 years ago

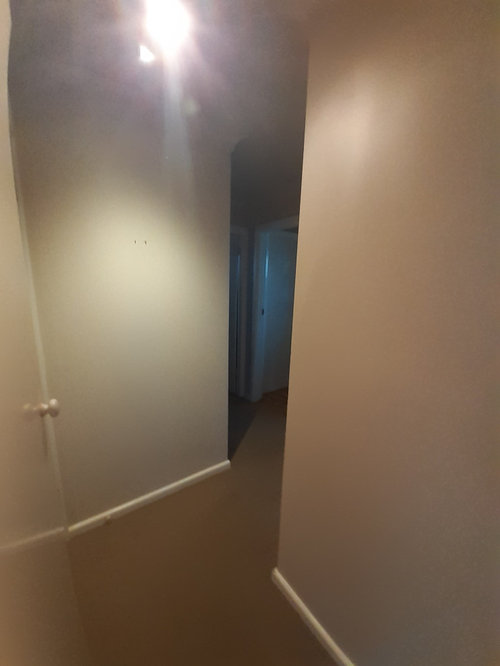
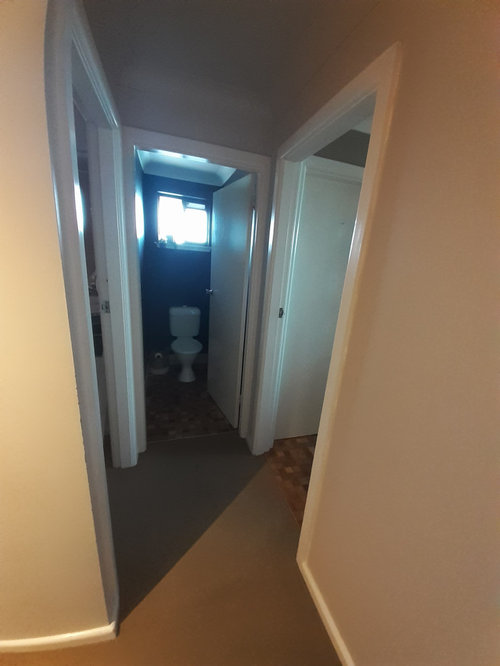
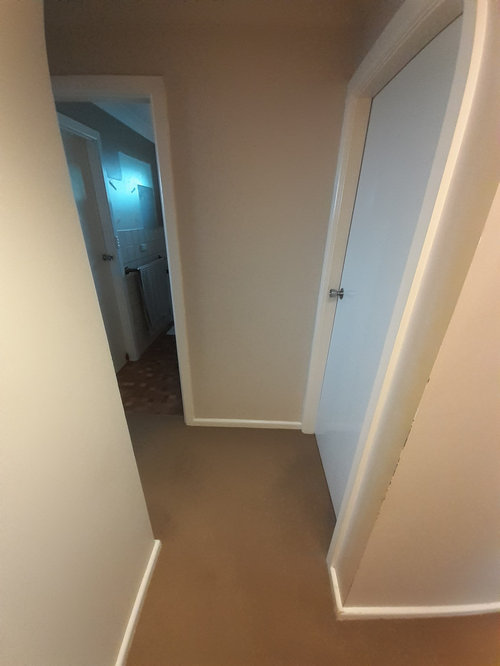

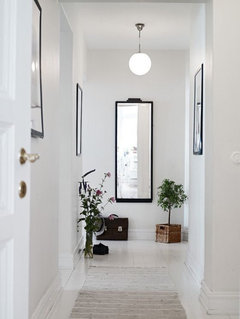

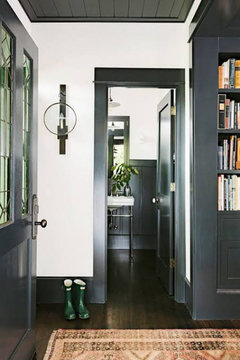

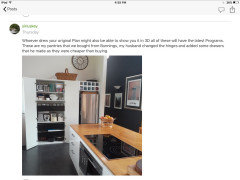



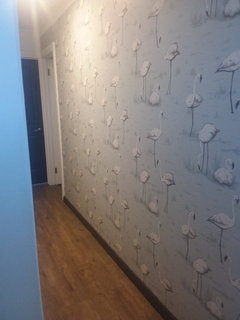





teeg00Original Author