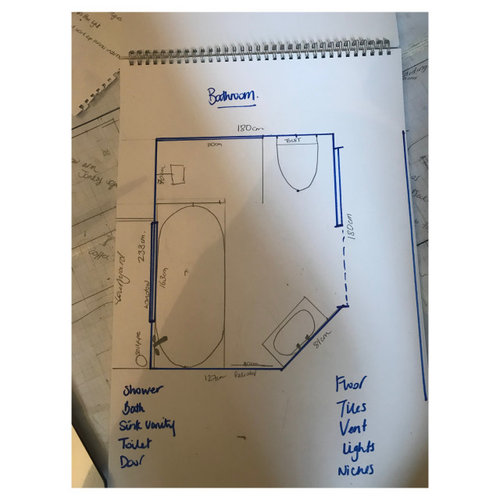Help with layout of bathroom
JRB
3 years ago
Featured Answer
Comments (7)
Related Discussions
Layout assistance for bathroom & laundry needed please
Comments (1)This thread deserved more attention. The layout was pretty good too! dart, pest spraying service...See MoreBest bathroom layout for my first house? Help please!
Comments (14)We have a 900x900 shower and it's plenty big enough. Neither of your proposed layouts looks that great, to be perfectly honest, sorry! In the first layout, you could improve it quite a lot by swapping the toilet and vanity (centre the toilet under the window on the bottom right of the picture if possible), and having the shower door on the other wall (beside the door). Then, you could have a towel rail on the wall beside the door (i.e. behind the door when it's open), which would be accessible from the shower but hidden when the door was open. An 800x1200 shower might be a good size for your space. You'd have to choose a toilet that doesn't protrude too far, plus a narrow vanity. With that layout, you could have a long but narrow wall-hung vanity, with a big mirror covering the wall between the windows, which would make the room feel bigger and would give a good amount of storage. Also, you may find this helpful: http://www.houseplanshelper.com/small-bathroom-floor-plans.html?utm_content=buffer4aa20&utm_medium=social&utm_source=facebook.com&utm_campaign=buffer...See MoreSome help with a bathroom layout please?
Comments (7)I agree you probably need to centre the vanity and the cabinet on the wall or they could look a bit odd! You don't say why you don't want a space between the window and the vanity - just my opinion, but I would think 300mm could be quite useful for a bin, a clothes basket or box, or a small stool for putting clothes on? The only alternative to leaving a space, is to fill it with something as the response above suggested. To avoid it interfering with the window, you could make this something lower, so it sits level with the top of the vanity. This could be built in and the wall lining put over it to create a single "shelf" level with the underside of the vanity top, or if you can find some freestanding open shelving of the correct width, which could also be cut to the correct height, you could wedge that between the wall and the vanity side when fitting the vanity. Just bear in mind also, that you'll lose some of your towel hanging space if you put something too high in the space....See MoreNeed help with choosing bathroom layout
Comments (1)Hi Cathrine, just a little sketch here for your tricky little bathroom. I was trying to get a bigger bath in, hide the toilet behind the door and have a vanity with lots of storage. What do you think? Let me know if you want to explode this any further. Thanks Gunnar...See MoreJRB
3 years ago
Sponsored






oklouise