HELP! REAR EXTENSION... where to put laundry?
Jeddah Ryan
3 years ago
Featured Answer
Comments (40)
Kate
3 years agome me
3 years agoRelated Discussions
Kitchen design help
Comments (15)Looks like you have several things to consider in the layout. What the view out the window ? Do you really want to see more of whats outside? Cooking is always best on the outside wall to get it vented, island cooking is a last resort, downdraft dont work well at all and the island hood is typically obstructive. Looks like the wall should come out to open the space up. Best advice is to have a designer come to your home and see it in person. There are costs associated with every change and it is very difficult to judge just from photos.The design phase is the most important part of any kitchen remodel the builder is only going to install it as the plans layout. Find a great designer that makes house calls :)...See MoreKitchen/Laundry renovation design ideas needed
Comments (9)Yes, measurements would help. Thank you aldrea1 for other explanation, though. That helps too. It sounds like you are going into a total gut-job! I love this! Great opportunity for your creativity. Also, it looks like you have a petite sized stove. With total remodel you can upgrade to a standard size range. Is this part of your plan? Are you going to replace any appliances? It would be good for you to keep sink and stove in original locations. It is complicated to move the stove's exhaust fan and the sink's plumbing. Not impossible, but probably $$$$$$$ and a lot of hassle…. So, I would start planning with those items--stove and sink on current walls. Wherever you put your refrigerator, it would be best to be sure side view is hidden. If refrigerator stays in current position, you could make peninsula a little smaller, so wall on the right of kitchen entrance could extend further and hide refrigerator edge----Or, move refrigerator to another location… Not too far from sink and counters, though. That would cause you inconvenience. You want a work triangle with not that many steps in-between. Do you currently have a dishwasher? Or are you planning to add one? Not much creativity in placement of a dishwasher---needs to be near water source and drain.. Are you doing the work yourselves or hiring a contractor?...See MoreNeed help with my new apartment (to be built)
Comments (1)I'm finding it a little hard to see the detail. Can you enlarge the top 2 plans?...See MoreHelp! No one can find my "front" door! plus no street appeal!
Comments (0)Hi there We recently built a house and for various reasons, we had to have the front door on the side of the property, rather than at the front. Now that it's built, we have ended up with a lot less space on the side for planting than expected and it's just a driveway. The door that's at the front is actually the laundry and so we have fenced it off (we also have a small dog who needs lawn). We have planted a couple of climbers to go up the trellis to cover the laundry door, and have planted a specimen tree (Michaelia Gracipes) which will have lovely flowers, plus the hedging at the front and we had planned to put reeds in containers up the driveway against the house, but I'm at a loss what to do with; a) the front garden as it just looks too empty and b) how to improve the street appeal and encourage visitors to come up the side, to the front door. The front house owns the drive, so we can do anything we like, but must allow vehicle access to the rear. Any suggestions (except renovating the house!) are welcome. TIA...See MoreJeddah Ryan
3 years agolast modified: 3 years agodreamer
3 years agodreamer
3 years agosiriuskey
3 years agoJeddah Ryan
3 years agosiriuskey
3 years agosiriuskey
3 years agoJeddah Ryan
3 years agoJeddah Ryan
3 years agosiriuskey
3 years agosiriuskey
3 years agoKate
3 years agoJeddah Ryan
3 years agolast modified: 3 years agoJeddah Ryan
3 years agosiriuskey
3 years agolast modified: 3 years agoJeddah Ryan
3 years agosiriuskey
3 years agoJeddah Ryan
3 years agosiriuskey
3 years agoJeddah Ryan
3 years agosiriuskey
3 years agoJeddah Ryan
3 years agosiriuskey
3 years agoJeddah Ryan
3 years agolast modified: 3 years agosiriuskey
3 years agoJeddah Ryan
3 years agoJeddah Ryan
3 years agofianou luca
3 years agofianou luca
3 years agofianou luca
3 years agoJeddah Ryan
3 years agoKate
3 years agosiriuskey
3 years agosiriuskey
3 years agofianou luca
3 years agosiriuskey
3 years agoJeddah Ryan
3 years ago
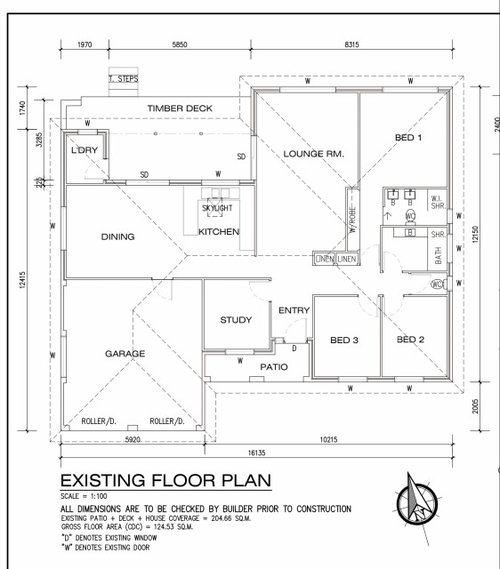
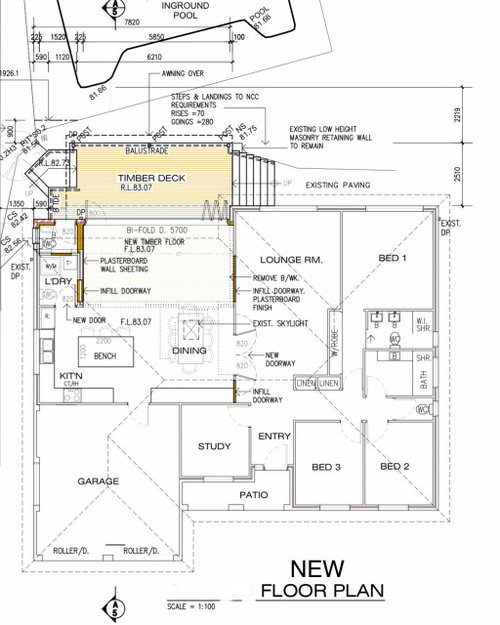
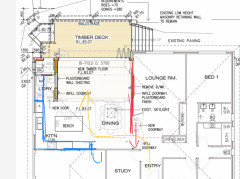
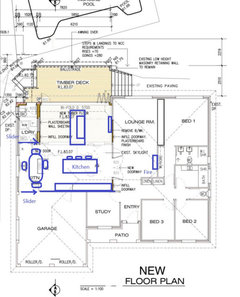
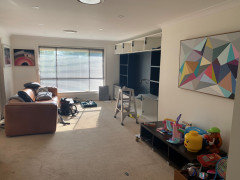
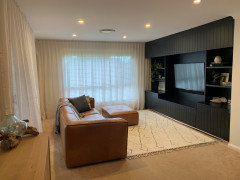
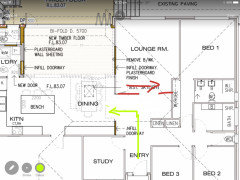
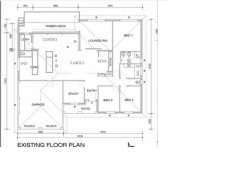
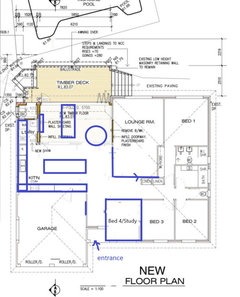
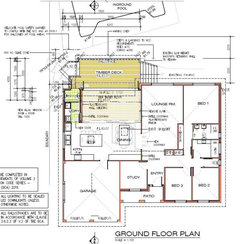
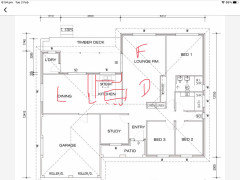
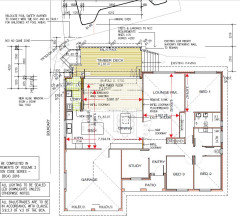
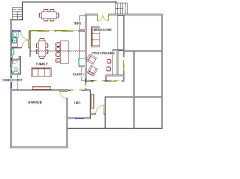

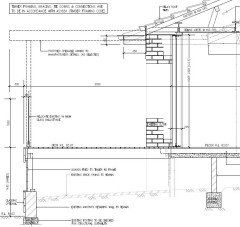
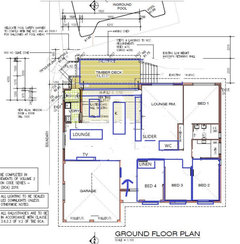
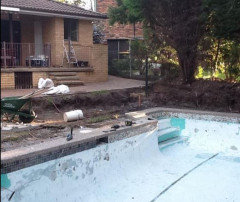
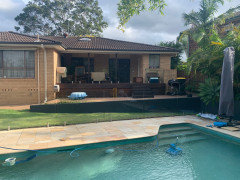
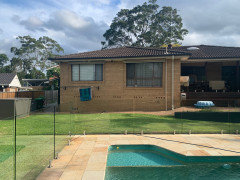
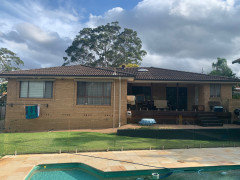
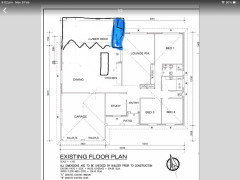
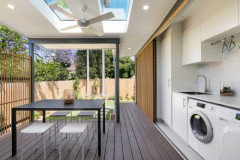
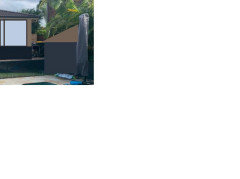



oklouise