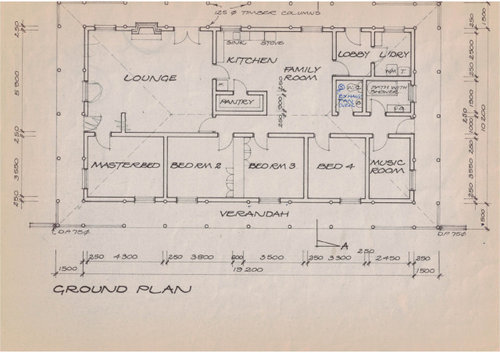Does anyone have a good idea for an ensuite area in my house?
Hello Houzzers
We have bought the family home, a mud brick house we built on a shoestring back in the early 80s. My partner is keen to add an ensuite to the main bedroom but I’m unsure where to put it. I don’t really want to add it on under the verandah as it will look tacked on and spoil the line of the house.
The only gyprock wall in the house is between bedrooms 2 and 3 and a builder did say this would be a good spot but I really want to sleep the master bedroom if possible.
The second option is to use bedroom 2 as a large ensuite and walk-in robe, but I don’t really want to lose a bedroom and I don’t want a walk-in robe.
I read about ‘borrowed space’ in a Houzz article recently and this got me wondering about an under-utilised area of this house. This would be the wall in the lounge between the bedroom and the front door. It currently has a large book case against it but on the original plan the architect placed a wall screening the room from the front door. The front door was moved slightly to the left during the building stage so the wall was never included. I am wondering whether this might be a good area to add a very small ensuite that could run the length of the main bedroom. If the depth of the ensuite was the width of the passage then the wall would line up with it and perhaps make a bit of sense to the design. This would however create an awkward corner halfway through the lounge room. There wouldn’t be a window in the ensuite but we could perhaps have a skylight to bring light in. To complicate matters the plumber said we don’t have enough fall from this area of the house to the pipe to the septic tank so we would need to have a Saniflow to pump to it.
I know there are some very clever people reading Houzz so if anyone has a brilliant idea for ensuite placement or thoughts on Saniflows I would be most grateful as this is all new to me.

Many thanks
Marie


Kate
oklouise
Related Discussions
I need ideas to make this patio a special little place to sit.
Q
Does combining a bathroom & laundry work?
Q
Best bathroom layout for my first house? Help please!
Q
Please critique our house plan
Q
Marie 63Original Author
oklouise
Marie 63Original Author
User
Marie 63Original Author