How to maximise this kitchen/laundry space.
Samantha
3 years ago
Featured Answer
Sort by:Oldest
Comments (18)
Kate
3 years agooklouise
3 years agolast modified: 3 years agoRelated Discussions
Kitchen - tiles and wooden window frames
Comments (4)I would do a glass splash back [ this can be painted in your color choice to suit the decor ] - taking from the bench top up to the bottom of the range-hood on the wall of the stove. The window is beautiful and I would give anything to have them in my kitchen. I would probably paint OR stain and apply marine grade vanish to the would so that any moisture would not be able to ruin the wood. I would also put herbs or flowers there. Could it be made into a servery for outside maybe ???...See MoreHide laundry in kitchen space?
Comments (6)I could see doing something like French doors with opaque glass so the lite could come thru to the rest of the house. Also double French doors would allow you to open the area up completely whilst doing laundry. You could even leave everything where it is (dryer) and build some storage on the left side. I would image the sink would be very useful - I'd be lost without mine in the laundry room....See MoreHelp with small kitchen in new house (pics)
Comments (2)Hi Gerné - thought I could give you some ideas on how to maximise this kitchen on a low budget. You've added some great photos here to demonstrate the space! From what I can see you have a minimalistic style and lean more towards stainless and monochromatic materials, (love your tap by the way) - There are a number of ways you could add a little more storage and character without spending much.. In the photo there are numbers for reference; 1. I would investigate floating shelves - there are a number of different colours, widths, and lengths to suit the space accordingly. installing these on each side of your splash back would add a bit more storage for your favourite pieces i.e.; vases, baskets, soft accents.. this is more about proving a space to add individuality rather than practical storage. - bare in mind that these need to be installed on load bearing walls - from personal experience they can slant and sag if not completed correctly. 2. This space looks narrow from the photo - you can find a great range of shelving units from Freedom Furniture.. I would recommend a corner unit or a thin & long shelf, I would go with black to retain the scheme here. Kmart has also got some great pieces that I think would fit well into your scheme - check out their Urban Range! 3. Luckily there is storage space up here - I would utilise it for things that aren't used as often that you wouldn't mind getting on a step ladder to retrieve. I have added some photos of above cabinet storage for some inspiration. 4. I would also recommend utilising this space; from the photo this looks nice and wide and would accomodate a free standing shelf well. If you have heard of IKEA I would check out Urban Sales - unfortunately there is no IKEA in NZ - however this is a trusted retailer that supplies products from the store to NZ. Hope this helps! - Also I would recommend investing in additional cabinet space against this wall (5) it would add a huge amount of storage for your family and their needs. I have tried to find the most inexpensive options for you as I am aware of cost. Happy to come at this from another angle if this isn't what you were looking for!...See More5 Things to avoid when designing your new kitchen
Comments (0)Before jumping into the design of your new kitchen, there are a few important points that you should carefully consider and get expert advice on. Viran has compiled a list of 5 things to avoid when designing your new kitchen and has lots of ideas to help you out of any tricky design situations. 1. FOCUSING ON THE LOOK OF YOUR NEW KITCHEN BEFORE YOU CONSIDER ITS FUNCTION We see a lot of people focus on having the right style of bench top, thinking about what splash back to have or even having their minds fixed on a handle-less look without first getting the functional design and layout of their kitchen confirmed. I understand why people do this as this is the most exciting part of the kitchen renovation process and it's what can set your kitchen apart from others. But this can ultimately cost you more in the long term if energy and thought isn't put towards a good functional design for the way you and your family use the kitchen. You can't change the design of the kitchen once it's installed, but you can change the bench top, splash back or even handles in the future at a fraction of the cost of redoing a whole new kitchen. This is where your design consultant is invaluable as they work with you to gain an understanding of your current pain points and then they work to achieve the best possible design within your allocated budget. 2. INCORPORATING A LARGER PANTRY AT THE EXPENSE OF THE OVERALL KITCHEN DESIGN Just because you may have a large corner pantry or built in internal pantry currently doesn't mean you need to, or should incorporate another one in your new kitchen. There are now smarter storage solutions on the market such as the Blum Space Tower or base drawer units which allows you to maximise storage but achieve more benchtop space or incorporate larger appliances into your new design. 3. PURCHASING YOUR APPLIANCES BEFORE YOU HAVE MET WITH YOUR DESIGN CONSULTANT By doing this, you could be limiting the design possibilities of getting a much more functional kitchen based on your current pain points and how you and your family like to use the kitchen. It is always best to have an idea of what size appliances you would like to incorporate and discuss this with your designer but I suggest you wait to buy any appliances until you have seen and discussed a potential design concept. Kitchen Mania works closely with Harvey Norman Commercial division for appliances and in many cases can achieve a great result for their clients when it comes to cost savings on appliances. 4. NOT ALLOWING ENOUGH WALK-ABLE/WORKABLE SPACE By not allowing enough circulation space, you can make your kitchen feel cramped and not workable. You need to allow enough space for 2 people to work comfortably in the kitchen and for appliances such as the fridge and dishwasher to open without any obstruction. To allow enough circulation space it is recommended that you have between 1200-1300mm minimum of space between benchtops, in smaller kitchens I wouldn't go less than 1000mm of space between benchtops. 5. HAVING A KITCHEN ISLAND WHEN THERE JUST ISN'T ROOM A kitchen island is a great feature and very functional, but if your space is too small it is best to forget about this option rather than try and squeeze an island in and realise that it affects the flow of your kitchen and its functionality. In most cases it is best to incorporate a kitchen island when your room allows for at least 1000mm of space on either side of your island for traffic flow....See Moredreamer
3 years agoSamantha
3 years agolast modified: 3 years agodreamer
3 years agodreamer
3 years agoSamantha
3 years agoSamantha
3 years agoSamantha
3 years agooklouise
3 years agolast modified: 3 years agoKitchen and Home Sketch Designs
3 years agoK s
3 years agosiriuskey
3 years agocag63
3 years ago
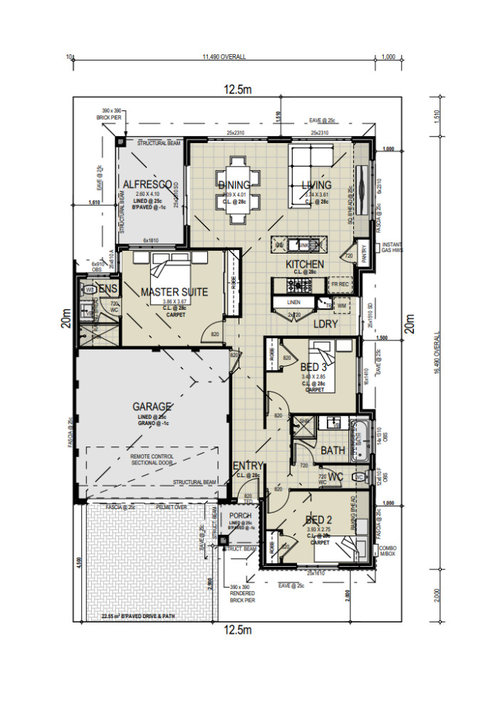
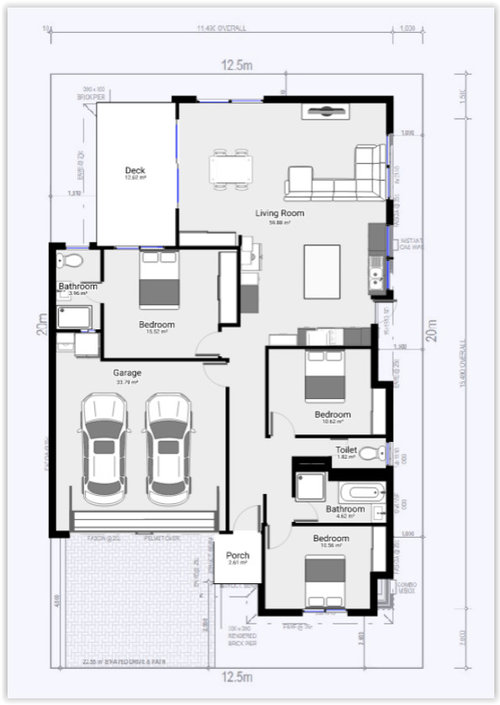

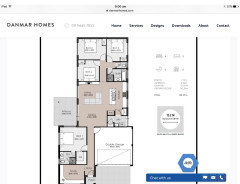
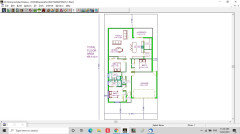
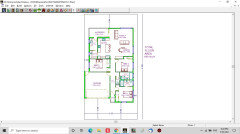
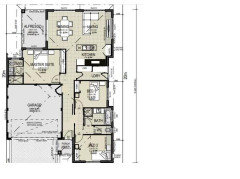



SamanthaOriginal Author