Bathroom design layout help
Vicky
3 years ago
last modified: 3 years ago
Featured Answer
Comments (41)
siriuskey
3 years agoVicky
3 years agolast modified: 3 years agoRelated Discussions
Bathroom layout help needed
Comments (4)Do you want this to be a big reno? meaning, will you replace things totally or do you want to work with what you have mostly? will you add a toilet to the bathroom? if you replace the vanity, you can put in a larger one curving around the corner with a medicine cabinet above. If you replace the shower with one flat on the ground, you can also put in clear doors for bigger visual space. how about re-painting as well...See MoreNeed Help With Bathroom Layout
Comments (1)always prefer separate toilet with handbasin, the bathroom has plenty of space for generous fixtures up to the sizes shown but the bathroom should be planned to suit potential users and relative to the whole plan (where are the windows?) next door rooms, orientation, outlook etc...this is one suggestion that has the best view on entering the room with the shower (tallest) at the side, bath with potential view, vanity with option for two basins and matching mirror doored wall cabinet and the toilet handbasin next to the shower keeps the plumbing sounds away from adjoining rooms more details may inspire other suggestions...See MoreWould like help with a new build bathroom design
Comments (0)This is a new small two story dwelling, however the main bathroom needs some better design. there is likely to be a young family living here so a bath & shower is important. The designer has taken some space from each bedroom either side. I would like to see a better layout, I had thought of removing the window & putting in a skylite. Any help would be appreciated....See MorePlease help with small bathroom layout...
Comments (2)Will need to see layout to give opinion. Doesn't look like a free standing tub is a good option for you but if you show us the layout we can give you an accurate advice....See Moreoklouise
3 years agolast modified: 3 years agoVicky
3 years agooklouise
3 years agoVicky
3 years agooklouise
3 years agoVicky
3 years agoVicky
3 years agoKate
3 years agoKate
3 years agoKate
3 years agoVicky
3 years agolast modified: 3 years agoVicky
3 years agolast modified: 3 years agoKate
3 years agoVicky
3 years agoVicky
3 years agoKate
3 years agosiriuskey
3 years agoVicky
3 years agoKate
3 years agosiriuskey
3 years agoVicky
3 years agolast modified: 3 years agosiriuskey
3 years agoVicky
3 years agosiriuskey
3 years agoVicky
3 years agooklouise
3 years agosiriuskey
3 years agolast modified: 3 years agoVicky
3 years agoVicky
3 years agolast modified: 3 years agosiriuskey
3 years agolast modified: 3 years agoVicky
3 years agoVicky
3 years agoKate
3 years agosiriuskey
3 years ago
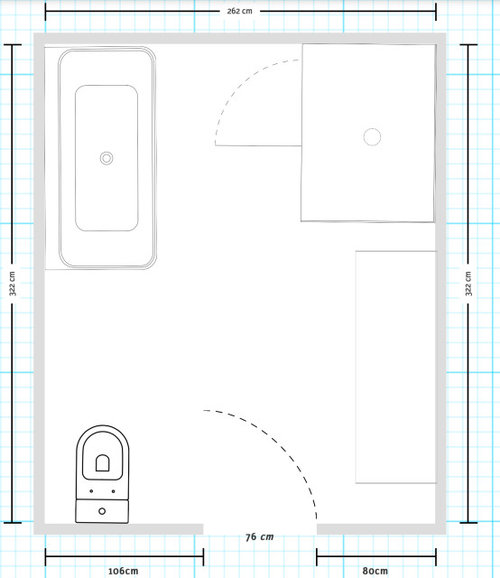
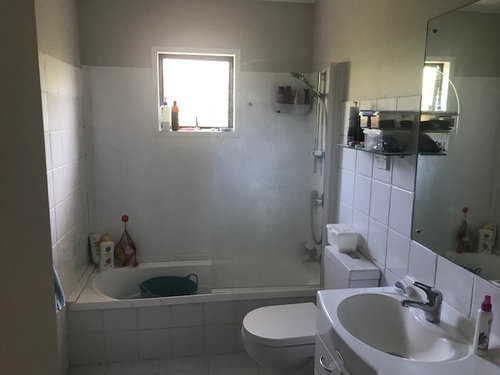

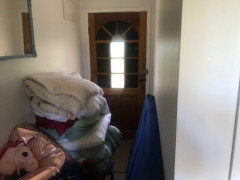



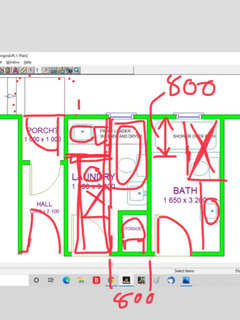
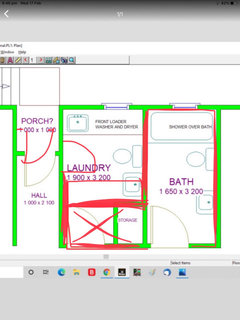
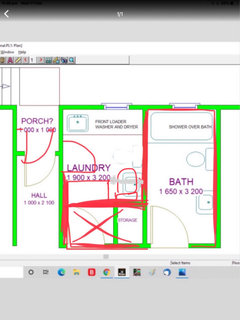

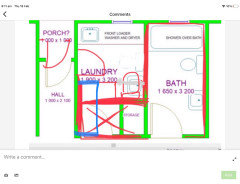
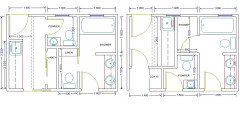

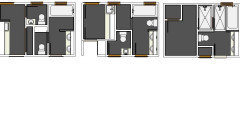


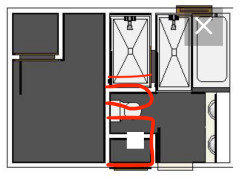

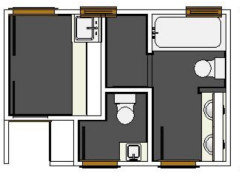


Kate