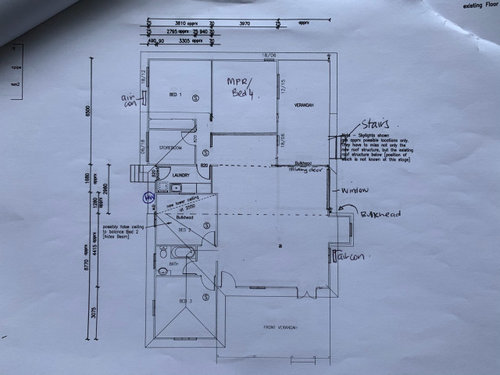Farm cottage Reno - advice on internal layout
Tlse
3 years ago
Hi all, still working on this and are pretty happy with layout of bedrooms, bathrooms and laundry.
Would love some help with how to situate living kitchen spaces.
We are joining an old cottage to a newer kit style unattached extension at the rear. To make a bigger family home.
Floor level is the same, ceiling heights will differ with beams/ bulkheads where walls are removed.
Timber home on stumps so kitchen can be relocated.
There is a stove recess on the north side of the home with a low ceiling height - could be used for pantry, storage, fridge space, fireplace or reading nook.
Some ideas and photos - thank you everyone!







Kate
TlseOriginal Author
Kate
Kate
TlseOriginal Author
fianou luca
fianou luca