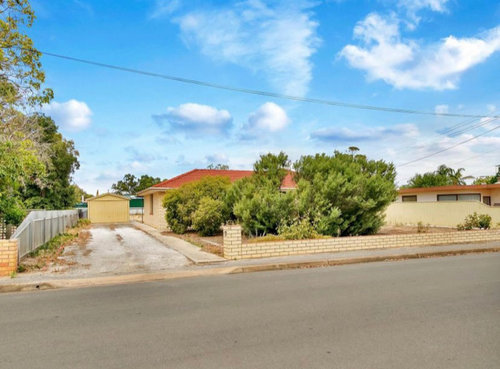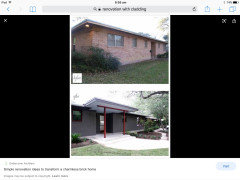renovation novice
My partner and I have just purchased this beauty! The appeal was the massive block (1350m). We want to try and keep as many walls as possible to save on costs but the plan is to extend out the back and make this a 3 bedroom + study, 2 bathroom house. I’m looking for any design ideas and also any suggestions for updating the front of the house. My partner says render... I think we could do something cooler. Thanks in advance!



Comments (12)
Kate
3 years agoTo capitalise on the northern exposure maybe extend out from the bedroom side using laundry as hall. Toilet create access to bathroom to serve bedrooms. Exisiting kitchen dining becomes master. New wing has laundry powder room family dining kitchen. Bedroom at front becomes study

Kate
3 years agoSorry make bed 3 study or laundry and take space from bed 1 to create wardrobe for bed 2 evening up the room sizes
dreamer
3 years agoIs this how the exterior looks now.
I would take your focus off changing the exterior of your home, and look at the 1350sqm block. The front yard needs to have some serious thought put into landscaping first. Then after your renovations are done, step back and decide what you would like to do with the home.
Rendering the bricks, will make no difference if your landscaping is not thought out.dreamer
3 years agoHere is some inspiration for your home exterior once your renovations are done, and then finish it all off with great landscaping.
The first photo is painting bricks, and installing a structure which changes the facade to something more interesting.
The second and third photos are a before and after photos of a wonderful exterior and interior renovation. This renovation is a storey on houzz.


siriuskey
3 years agolast modified: 3 years agocongratulations, great Property, is it on a main road? and loving your neighbours house as well
Jo Jenkins
Original Author3 years agoThanks :) it not on a main rd. It’s in a fairly quiet town and in between main roads.
User
3 years agoI'd say you are sort of steering down the middle , and thats probably the wrong direction .
You could demolish and build something real flash , but I'm gathering land isn't real expensive , and expensive houses aren't getting 7 figure sums ? You possibly even two houses , or 3 units . I know thats not want you want to do , but basically sell all of them , and get a bigger place on a large section , but then I assume that mightn't be super profitable in a smaller town .
You'll probably hate me , but landscape , and do 'basic' updates . If you spend $10's of thousands on rendering , and more $$$ redoing ( or possibly repainting ) the roof , most people will work out what it was . Even doing a 6 figure reno like dreamers first pic is nice , but will it give you the extra value ? In a trendy state capital city it will , in a small town probably no .
It would be easy to spend $200, 300k or more doing the front mods and the rear additions , and it will still be a compromise .
Me , that house in a smaller town I'd do nice gardens , trim the trees , do the side ( and I'm guessing rear ) fences in charcoal , tone down the garage colour to match the house , just tidy the basics .
And just for a cheap lift for maybe $2k , how about 6 or 8 vertical battens of 40 x 40mm timber , stained charcoal or even a cedar to continue the redder tones , up the veranda -- either in front if the path leads to the left , or on the side if it comes straight out . Then double down by doing say 4 more exactly the same , mounted 100mm out from the brick , between the 2 windows , but probably 'right aligned' , just to be a bit playful .
The rear additions totally up to you -- if they cost $50k , or $200k , will they add that value in that town ? Or do you plan to be there 20 years , and it won't overly matter ? If you want to sell in 5 years , I'd say probably just squeeze in to what you have ( with updated gardens and front 'slats' haha ) , longer term then the cost is more whether you want it , as opposed to will it be worth when you sell .oklouise
3 years agolast modified: 3 years agoit's a great looking house and what will you do with all that extra space but first thing you need to do is understand what you already have before planning any changes...the floor plan is inconsistent and dimensions don't add up so you need a new plan with correct dimensions of all rooms including halls, bathroom, laundry, toilet and decks (post the correct dimensions ..to nearest 5cms- and happy to make a new plan for you and other HOUZZERS to play with) we need a description of building materials and condition of all floors, walls and roof and what is the verandah made out of? does it have a roof, what shape and is it built on footings or on the ground like a paved patio or timber deck with steps down from verandah to ground level and then make a scale sized site plan including the size and location of the house and any other buildings and the tank and showing the distance to the house and all boundaries ...and is the block sloping or flat and describe your local climate and then improvements will depend on your long term plans and how many people will live in the house and any special activities that need extra space but under no circumstances would i render any brick house although cleaning and repairing the roof, gutters downpipes, all the concrete surfaces and the bricks would be a great place to start
fianou luca
3 years agoI'd re-landscape the front yard and leave the brick. I'd embrace a retro vibe and just update the windows to timber for some character.
Auckland Home Renovations
3 years agoHave you considered leaving the brick the colour it is and changing the accent colour to a colour that is on trend? Minimal effort to bring the house to common styles of today. Possibly start with a dark grey roof and paint over anything that is the red colour with a similar grey. Or consider painting the brick walls to be grey as well. Painting brick walls is on trend right now (you'll find many house builders with pre-designed plans offer painted bricks on new houses).
Your plans to build and extension and shape the landscape sounds exciting. All the best for your projects!




Dr Retro House Calls