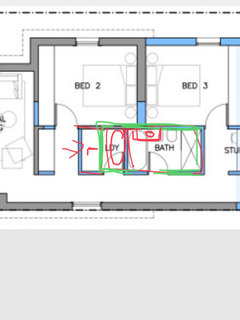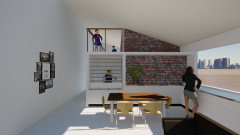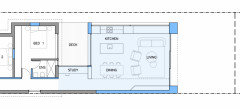Plans for extension - thoughts on floor plan?
Jac Johnston
3 years ago
last modified: 3 years ago
Featured Answer
Sort by:Oldest
Comments (29)
Kate
3 years agosiriuskey
3 years agoRelated Discussions
Need urgent help with floor plan!
Comments (8)Just wanted to post the most recent plan that incorporates all of the suggestions that I have received from the very helpful people on the Internet! Changes made: - added an extra bathroom on far left of the house near kids bedrooms - changed the toilet/main bathroom to move the shower over to the toilet room so that we could have 2 separate kids showering at a time (without coming into our room - although that remains and option) - moved the door to the library so that it doesn't look into the toilets/bathroom - optimised the space in our bedroom by moving walk in closet and bathroom around. This modification even allowed us room for a tub in the bathroom a so thankful for that suggestion! Now we just have to find room in the budget lol Questions: - when you walk into a bathroom, do you prefer to walk into a shower (from the door) or into a toilet? What would you prefer visible from the door itself? Logically you are going to use a toilet 9 times out of 10 so you would think that should be there first, but there is something odd about walking past a door and just seeing a toilet there... Thoughts? - is there enough room in the 2 bathrooms we created by joining the toilet and main bathroom? Dimensions are 3m by 2m (roughly) and with a shower coming out about 1m and the vanity about 550mm, that leaves more or less 1.45m to walk around, surely sufficient? If there are any other suggestions or thoughts on what you would do if this was your home we would greatly appreciate the feedback. Thanks you all so much in advance!...See MoreDouble check my floor plan!
Comments (6)I understand wanting to keep the views from as many rooms as possible. However, how much time is spent in the bedrooms? And is the view visible the majority of time one spends in the bedroom? Consider that the most restful, secure sleep is obtained when the bed is placed opposite the entry door. That is not possible in any of your current bedroom layouts. Perhaps you should consider single solid glass French doors or windows flanking the beds opposite the doors rather than the large windows you show on the plan. Choice of doors or windows would be based on accessibility to a deck. I assume bedroom 1 and the office/bedroom have built-in bunk beds. I think the deck between the family and bedroom 3 seems inaccessible and a bit of a waste, and I wonder how one gets outside from the kitchen with the trash, etc. Do you have no plans to garage the vehicles?...See Moreadvice on bathroom ensuite floor plan and tiling
Comments (2)Yes the windows are in place and I’m sorry I didn’t see this before we had to make some decisions...See MoreFresh eyes needed on my extension plans
Comments (5)Hi, Thanks for the response. :) I am following CCC Residential Suburban and Residential Suburban Density Transition Zone. It seems you can build 1m from boundary without having a window facing the boundary. I thought it seemed close, but if it gives me more space on the sunny side of the property then I'm happy. I wasn't sure how worthwhile it was me building interior/external walls into my design. I think a real draftsman would only use my dimensions as a guide and bin my project designs. I've only used the boundary line to design the entire thing, then used some Objects to give a visual guideline....See Morebigreader
3 years agoJac Johnston
3 years agosiriuskey
3 years agolast modified: 3 years agoUser
3 years agoJac Johnston
3 years agodreamer
3 years agome me
3 years agodreamer
3 years agosiriuskey
3 years agolast modified: 3 years agoJac Johnston
3 years agosiriuskey
3 years agoJac Johnston
3 years agolast modified: 3 years agooklouise
3 years agodellaslynch
3 years agoafjp
3 years agoafjp
3 years agoAnne Monsour
3 years agoAnne Monsour
3 years agoAnne Monsour
3 years agoSimon Hayward Design
3 years agoNo.5
3 years agoJac Johnston
3 years ago











Kay Bodman