Need help with recovering couch
Chris King
10 years ago
Featured Answer
Sort by:Oldest
Comments (93)
LB Interiors
10 years agolast modified: 10 years agoChris King
10 years agoRelated Discussions
Need help with recovering couch
Comments (7)Have you thought about getting slipcovers made? If you wanted to go with a cottage look white or off white would look good with your rustic fireplace. Don't be afraid of the white, slipcovers that are made well will last a long time, and can be washed even bleached. I have had mine for probably 9 years now. Love that you can wash them. I would skirt the bottom of the slipcovers. I think it would really transform them. You could bring in some blue accents with pillows, etc. Some pictures on your wall with some ocean blues would look nice with some rustic touches like antlers, shells etc....See MoreNeed help with renovating my kitchen
Comments (2)More pictures...See MoreNeed help with living room decor/style
Comments (5)A few simple steps can give your room a lot more vibe! Try pairing the drapes with sheer curtains, that will give the window more depth. The tv wall could be your accent wall, a dark blue would actually work very well. If the TV has backing, I would hang it on the wall, a few inches above the furniture piece. The two frames above the white dresser should go below the wall clock. Instead, a large art piece (about the length of the dresser) would complement that wall much better. I would also replace the coffee table with a rectangular, heavier glass and metal table, placed in the center. Also pillows. Pick up colors from your art work and the accent wall and use those to find pillows to decorate your sofas. Hope this inspires :-)...See MoreNeed help with Kids Lounge
Comments (3)hi, I have been working on the same type of project for my teen recently and from my perspective the room need color. like what you could do is add colored pillows like to the white couch add two colored pillows and for the red add colors that go nice with red, and another suggestions would be to add curtains to the room. also you could add colored rugs but the thing about adding color to the room is you have to make sure it looks good together! good luck...See MoreLB Interiors
10 years agoLB Interiors
10 years agolast modified: 10 years agoLB Interiors
10 years agolast modified: 10 years agoLB Interiors
10 years agoLB Interiors
10 years agolast modified: 10 years agoLB Interiors
10 years agolast modified: 10 years agoChris King
10 years agoLB Interiors
10 years agolast modified: 10 years agoLB Interiors
10 years agolast modified: 10 years agoChris King
10 years agoLB Interiors
10 years agolast modified: 10 years agoChris King
10 years agoLB Interiors
10 years agolast modified: 10 years agoLB Interiors
10 years agolast modified: 10 years agoLB Interiors
10 years agoLB Interiors
10 years agolast modified: 10 years agoLB Interiors
10 years agolast modified: 10 years agoLB Interiors
10 years agolast modified: 10 years agoLB Interiors
10 years agolast modified: 10 years agoChris King
10 years agoLB Interiors
10 years agoLB Interiors
10 years agolast modified: 10 years agoLB Interiors
10 years agolast modified: 10 years agoLB Interiors
10 years agolast modified: 10 years agoLB Interiors
10 years agolast modified: 10 years agoLB Interiors
10 years agoChris King
10 years agolast modified: 10 years agoLB Interiors
10 years agolast modified: 10 years agoLB Interiors
10 years agolast modified: 10 years agoChris King
10 years agoChris King
10 years agoChris King
10 years agolast modified: 10 years agoLB Interiors
10 years agolast modified: 10 years agoSustainable Dwellings
10 years agoChris King
10 years ago
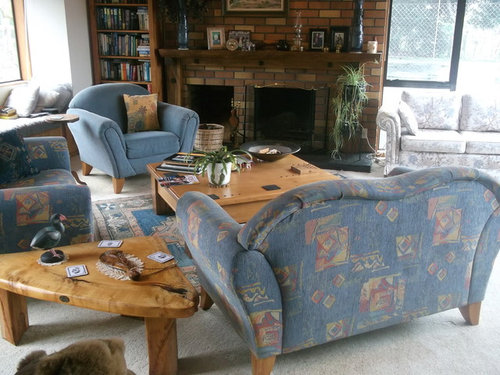
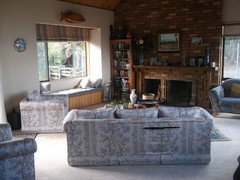
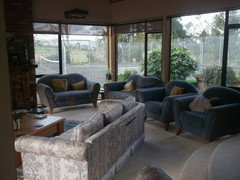
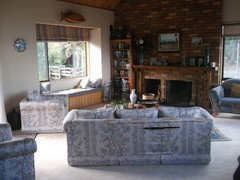

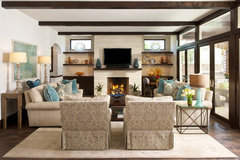


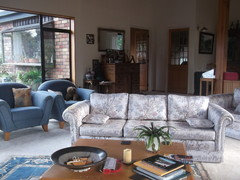
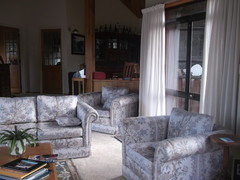


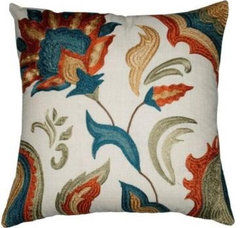
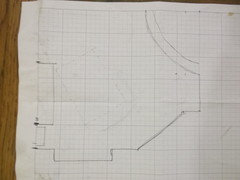
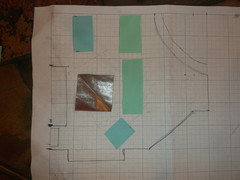
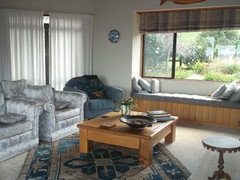
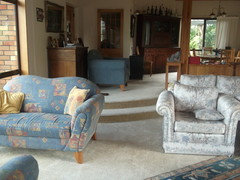

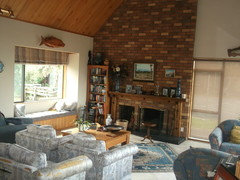
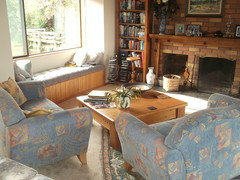
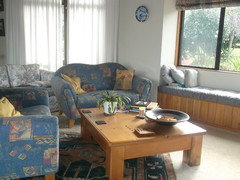



Geneviève