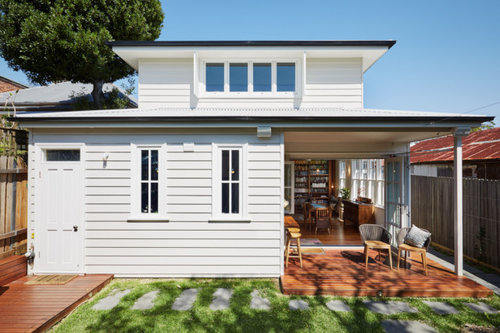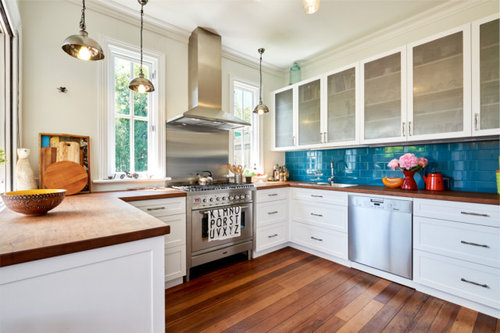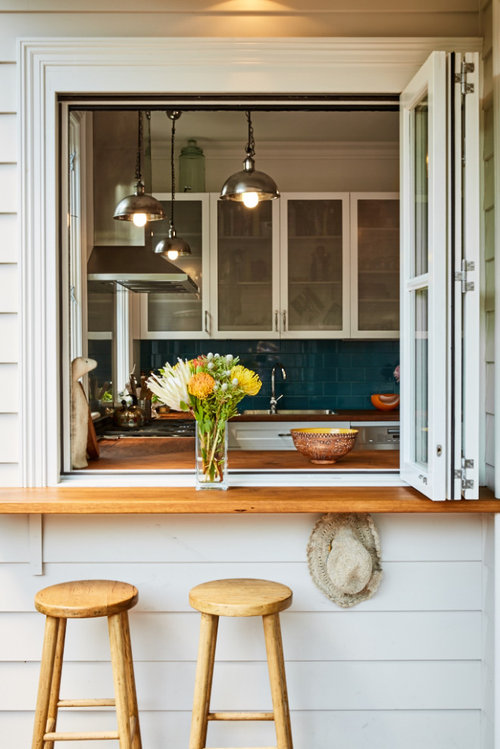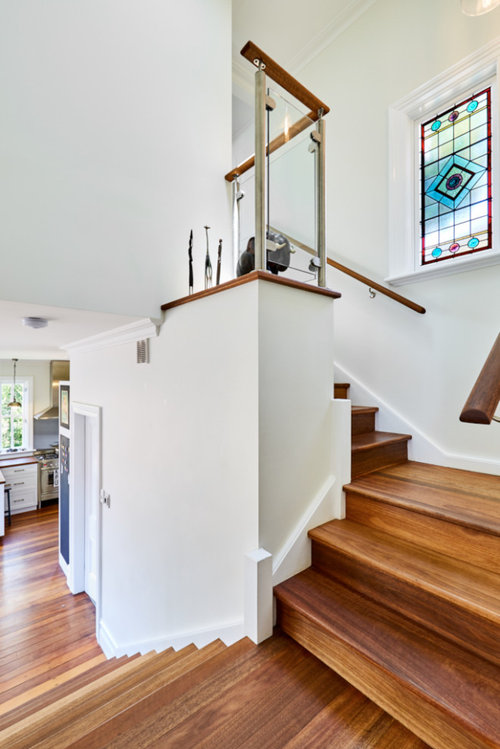Our client approached us with an exciting task. They wanted to extend the rear of their existing single-storey home to add on a first floor. The house is located in Balmain, so there were unique challenges to any kind of extension in the area, but we were able to turn around a result that exceeded our clients’ expectations.
The site in itself was the biggest challenge as the rear is on the steepest slope of the block. With challenge comes opportunity as we were able to use this to our advantage and maximise the natural light through high ceilings. This allowed us to create a better flow from room to room for the growing family to enjoy for years to come.
The extension also required a shuffling of the internal layout. We relocated the kitchen and were able to open this up into an alfresco dining space, perfect for entertaining guests and keeping the indoor-outdoor flow harmonious with the home.
We also shifted the plan to include more open common spaces like the living and dining areas and added a master bedroom with ensuite and a floor-to-ceiling bookshelf to act both as a clever storage solution and a feature wall.
These newly renovated rooms complement the existing home, making sure the old and new areas aren’t a harsh juxtaposition to the original design.
Because there was so much involved, we reviewed the plans many times until the client was completely satisfied with the design. We take the utmost care in our attention to detail, so while this can put a little delay in the original schedule, we’re happy to spend time perfecting the design if it means our clients are confident with their decisions.
We’re thrilled with the way this project has come to fruition and how well the look of the extension complements the existing home design. Let us know what you like most about this project in the comments! We’d love to hear from you.








mary171155