The great Kitchen Debate
Harry Marcus
3 years ago
Featured Answer
Comments (44)
Lorraine Cobcroft
3 years agoHarry Marcus
3 years agoRelated Discussions
1940's NZ kitchen - small, awkward-ish layout.
Comments (121)I would suggest you take out the cabinet that is to the right of the stove and use it elsewhere in the house -- perhaps in the bathroom or dining room with a hutch above it. Then, I would suggest you have someone install a lazy susan cabinet in the corner between the sink counter and the stove, meaning you would move the stove down a bit and have a small cabinet/counter top to the right of the stove. I would suggest you have the cabinets refinished in white and then paint the walls a pastel you like. If you would prefer white walls, then add white-painted crown molding and paint the ceiling a light neutral blue, such as Sherwin Williams Niagara Falls Blue. Then, I would suggest you choose a favorite accent color and use this sparingly in accessories like towels, pot holders, small vases or floral arrangements, and a valence above the triple windows. For a genuine 1940s look, you might have white ceramic square tiles with a rectangular red border installed as a back splash behind and above the stove. If you are replacing counter tops, I would suggest a light color such as white with a beige or light grey vein or striation for some sort of pattern. You might be able to find the same color and design in floor tile OR opt for a wood floor as another poster suggested....See MoreBest size for kitchen drawers
Comments (2)Hi Margaret, Kitchens have a lot of options so it's good to speak to your kitchen specialist about how you use your kitchen as drawer sizes tend to be influenced by type of item you are storing and which zone. DYNAMIC SPACE are Blum's ideas for practical kitchens, you can check out the zone planner, cabinet solutions and tips in our kitchen ideas section of our website. Think about the items you desire to store in your new kitchen in the following 5 zones and this will help you create a brief for your designer: Consumables, non-consumables, cleaning, preparation and cooking. Examples: 450 mm wide is a common width for a bench height rubbish bin solution with SERVO-DRIVE uno 600 mm is great width for a SPACE TOWER pantry 900 mm is a dream cutlery, utensil, plate or pot drawer Click for our NZ Kitchen Designer and Manufacturer Directory. All the best for your new kitchen. Regards, Sophie Blum NZ...See MoreKitchen Trends 2016/2017 – The Latest Kitchen Talk
Comments (1)The all black kitchen looks scary as. Maybe because there's no lightness in there at all....See MoreNeed help with kitchen design
Comments (11)Here's a couple of ideas that work really well as alternatives to a walk in pantry. They integrate into your wall cabinetry, allowing you to keep central spaces open and free flowing. Using drawers to create a pantry as Esselai suggests. Check out how Harn Triomax soft close drawers are used in just this way. Availble in classic white or metallic grey. Two front to back depth options - 500mm and 5500mm. And 8 drawer width options from 450mm to 1200mm. Alternatively, there are a number of quality pull out pantry options in the German designed and made Vauth-Sagel range. Some are installed with fixed fronts to match your cabinetry, and others are installed behind hinged doors. See below (from top to bottom) the VSA model, DUSA model and HSA model. These all come in a variety of width options and specs, from chromed wire shelves to sold bases with glass panelling....See Moredreamer
3 years agoHarry Marcus
3 years agoKate
3 years agopottsy99
3 years agoHarry Marcus
3 years agolast modified: 3 years agoHarry Marcus
3 years agosiriuskey
3 years agolast modified: 3 years agodreamer
3 years agosiriuskey
3 years agoHarry Marcus
3 years agosiriuskey
3 years agoJane Monte
3 years agoC P
3 years agoC P
3 years agosiriuskey
3 years agosiriuskey
3 years agolast modified: 3 years agoHarry Marcus
3 years agoHarry Marcus
3 years agoHarry Marcus
3 years agolast modified: 3 years agoHarry Marcus
3 years agodreamer
3 years agosiriuskey
3 years agoHarry Marcus
3 years agodreamer
3 years agosiriuskey
3 years agolast modified: 3 years agosiriuskey
3 years agolast modified: 3 years agodreamer
3 years agolast modified: 3 years agodreamer
3 years agoHarry Marcus
3 years agoHarry Marcus
3 years agosiriuskey
3 years agolast modified: 3 years ago

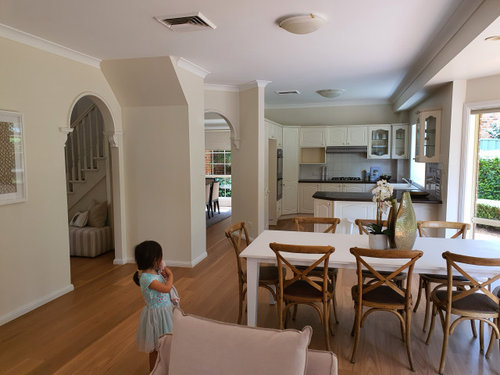
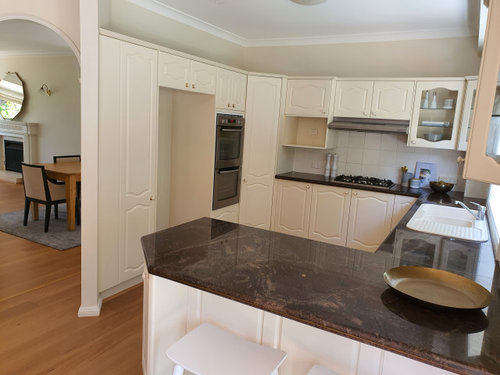
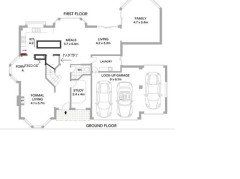


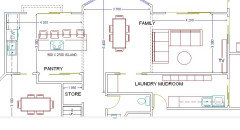
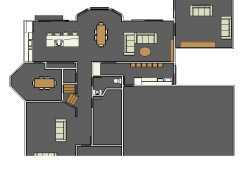






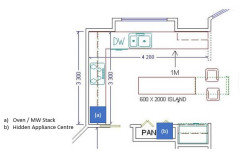
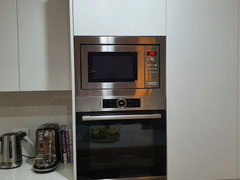
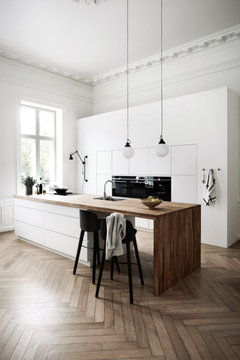
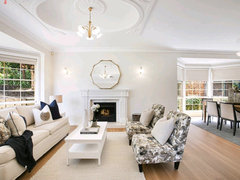

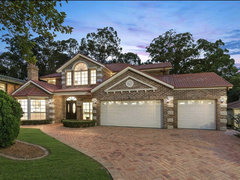


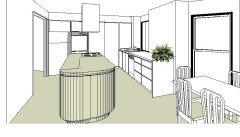

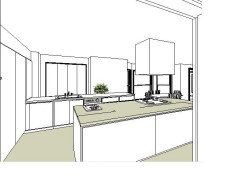

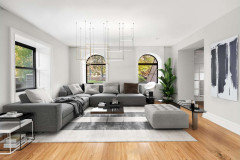



siriuskey