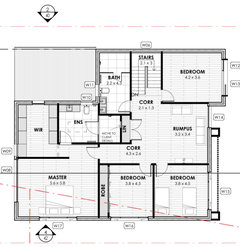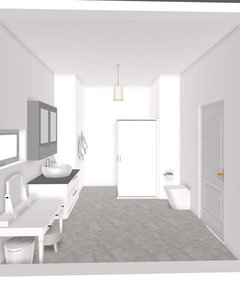Ensuite/WIW layout help
Luisa
3 years ago
Featured Answer
Comments (23)
oklouise
3 years agoLuisa
3 years agoRelated Discussions
Shared bathroom, doubles as ensuite, long narrow space! Help!
Comments (13)Thanks houssaon and rinqreation! Funny - hubby has the same 2 door hate! It sounds like I'm being outvoted on the shared ensuite idea. :) We've actually been set on both the configurations you suggested, we moved away from yours houssaon because we really wanted to keep a closed off office space (and hubby built the front deck and landing already for the door at the end of the hallway!). And I don't know why we shifted the door on the bedroom back to the same area, I think it was about having easy access to all the kids bedrooms. But maybe we should shift it back as you suggest rinqreation. Joice, the door at the end of the hallway is the front door, the entrance closest to the street, that you would come to first if you were a visitor. Not totally necessary, but we reinstated it before we decided we wanted the entrance up the stairs (middle bottom) which would be under a carport. Thanks for all your input!! It's really helpful to have some unattached opinions. I'm keen to hear from anyone else on the shared ensuite or 2 door hate question! :)...See MoreNeed help to remodel house into two flats
Comments (4)I think your layout is generally good. With a one bedroom it's nice for guests to have access to the ensuite without having to walk through the bedroom. One thing I do notice though is that there is a lot of hallway/storage/circulation space in the center of the building (in the two bedroom portion) that might be better used as living space. You could pretty easily make the ensuite in the one bedroom larger for example. The wash house space seems unnecessarily large to me as well. You could push the wall dividing kitchen from wash house almost all the way back to where the toilet door is in this plan (you'd then have the toilet door open into the wash room to the right from this viewpoint rather than straight ahead). This would leave much more kitchen to porch access, which would be nice....See MoreBest bathroom layout for my first house? Help please!
Comments (14)We have a 900x900 shower and it's plenty big enough. Neither of your proposed layouts looks that great, to be perfectly honest, sorry! In the first layout, you could improve it quite a lot by swapping the toilet and vanity (centre the toilet under the window on the bottom right of the picture if possible), and having the shower door on the other wall (beside the door). Then, you could have a towel rail on the wall beside the door (i.e. behind the door when it's open), which would be accessible from the shower but hidden when the door was open. An 800x1200 shower might be a good size for your space. You'd have to choose a toilet that doesn't protrude too far, plus a narrow vanity. With that layout, you could have a long but narrow wall-hung vanity, with a big mirror covering the wall between the windows, which would make the room feel bigger and would give a good amount of storage. Also, you may find this helpful: http://www.houseplanshelper.com/small-bathroom-floor-plans.html?utm_content=buffer4aa20&utm_medium=social&utm_source=facebook.com&utm_campaign=buffer...See MoreURGENT HELP Please ... Reconfigure Bedroom, Ensuite and WIW
Comments (1)Could someone please confirm if I have loaded this correctly please? Can you guys see this??...See Moresiriuskey
3 years agoLuisa
3 years agosiriuskey
3 years agolast modified: 3 years agoLuisa
3 years agoC P
3 years agoC P
3 years agoLuisa
3 years agoLuisa
3 years agoC P
3 years agoLuisa
3 years agoKate
3 years agobigreader
3 years agobigreader
3 years agoLuisa
3 years agoLuisa
3 years agosiriuskey
3 years agoLuisa
3 years agocoolaholigah
3 years agoMelt In ACT
3 years agoKath
2 years ago
Sponsored










oklouise