Floor plan feedback and ideas needed
Xuan
3 years ago
last modified: 3 years ago
Featured Answer
Sort by:Oldest
Comments (29)
User
3 years agooklouise
3 years agolast modified: 3 years agoRelated Discussions
I need some ideas for my lounge layout
Comments (4)Well the piece above the fireplace really overwhelms the space, and most specifically the fireplace. Is there another wall space anywhere that can showcase it? trying to use this piece in such a small area makes everything else lose its appeal, it has to fight to be seen. For sure move the sofa where it faces the fireplace, or set at an angle facing where you hv the TV set to be mounted. If you can, leave the chair in the same area, use the table the TV is sitting on as a coffee table for both. The way that makes the space work is the way you need it....See MoreKitchen redesign ideas needed
Comments (812)This made me laugh: http://www.theguardian.com/environment/2016/jun/09/seagull-turns-orange-after-falling-into-vat-of-chicken-tikka-masala I couldn't copy the picture, but it's hilarious....See MoreFeedback on floor plan for open living area in new build
Comments (4)To me it looks like it would be better to have a smaller kitchen as being a 1 bedroom place the living/ kitchen area is quite small. I think having the essentials along the bedroom wall is good but the island makes the living area too small in the first plan, and in the second the cabinets make the walkway too narrow. I would put sink, fridge, oven along the bedroom wall then make any other bench and storage space more like moveable furniture to make the living area seem bigger. The kitchen may be able to be shut off behind doors (a bit like a euro laundry) when not in use to make a much bigger living room, especially if it isn't used a lot....See MoreFloor plan improvement - need storage! Extra bathroom would be a bonus
Comments (1)Hi Mandamaree, You are fairly limited in space and in the size of the bedrooms to introduce what you request without compromising these spaces and future expansions to the house. The lounge too is a bit of a thoroughfare in the current layout. However, a few suggestions to ponder. Ensuite to B1, this could be just a 1m wide x 2.7m long space either along the wall to bedroom 2 or expand the wardrobe to 1m wide and re build a 600mm int. depth W/R along the B2 wall. If you used the existing wardrobe for the ensuite though, B3 would have no robe, but if it is to be a study, this may not be a concern. Alternatively, you could build in the space where the back door is and incorporate a toilet beside the laundry. Put the back door in the laundry. The toilet could be either beside the bathroom or B2. You could also economise by not having two accesses to the back corridor. (one from the living room and one from the kitchen) If you are looking at renovating the kitchen, I'd block off the back hall access opening and build a full wall of bench and joinery along that wall and either make an opening in the wall between the kitchen and living room or open it all up, except the back 600-700mm portion at the end of the joinery. If you remove the wall between the kitchen and living - might need a beam to replace it, then I'd extend the peninsular bench between the dining and kitchen, making sure it does not make the dining too small. You should have a minimum of 1200mm between kitchen benches so 2560 is good for this. You can butt the dining table upto the peninsular and still have 5 people seated around the table rather than have a breakfast bar. The space is too tight for a bar. Storage - always a drama in these older homes. Work high level units into the laundry and if possible, the bathroom. If you can afford to lose a few mm from the living room, make B2 robe the proper 600mm deep and include the old fireplace area too. As it is only a guest room, make part of that for the storage you need, i.e, suitcases, boxes of 'stuff' etc. The robe in B2 should be no less than 1200mm long to future proof this as a kids room or for rental. Hope that helps. Cheers, Christine....See Moredreamer
3 years agosiriuskey
3 years agoXuan
3 years agoUser
3 years agooklouise
3 years agosiriuskey
3 years agoUser
3 years agosiriuskey
3 years agoUser
3 years agobigreader
3 years agooklouise
3 years agobigreader
3 years agooklouise
3 years agoXuan
3 years agosiriuskey
3 years agolast modified: 2 years agobigreader
2 years agobigreader
2 years agooklouise
2 years agoUser
2 years agooklouise
2 years agolast modified: 2 years agosiriuskey
2 years agoUser
2 years agodreamer
2 years agoXuan
2 years agobigreader
2 years agoXuan
2 years ago


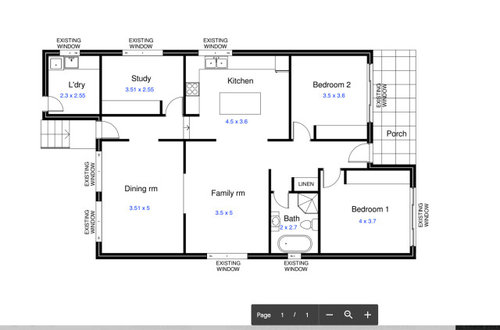
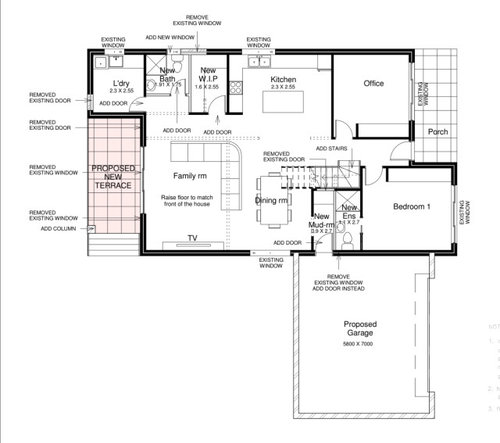

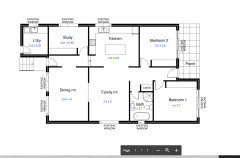
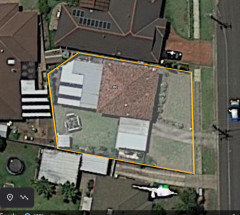


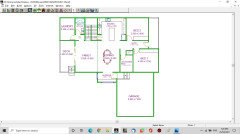
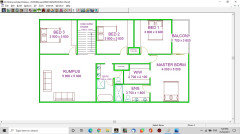
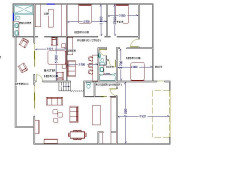
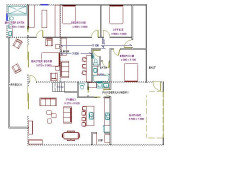





bigreader