Master Bedroom, WIR & Ensuite Design After Home Addition
HU-82732418
2 years ago
last modified: 2 years ago
Featured Answer
Comments (12)
HU-82732418
2 years agolast modified: 2 years agoRelated Discussions
Master bed/bathroom designs
Comments (28)I agree with emily. if you want leave connections and/or a little extra room for what you don't want, but feel you may need for resale. I think the tub is a pretty important item. wet room not at all, and shower is give or take. i would prefer a big shower and a tub for soaking in, but I have always had the combo. I remember my mom built during big wet bar craze, she did not care for one. had space built, capped off connections and use as a closet. Now it is 35 years later, everyone wants to buy and tear down. Darned if you do, darned if you don't. i agree, I would also really like the separate toilet, we are not share everything people....See MorePlease critique our house plan
Comments (17)Thanks Mel. We'll see what we can do to make the rumpus enclosed - it's probably more of a "man cave" at the moment :) Grandad had a dining table in his current place (which is bigger) and got rid of it because he never used it. He also wants more bench space than he currently has. So, this was a deliberate choice rather than a compromise due to lack of space. You've reminded me now that someone did warn us earlier in the design process about the back and forth between wardrobe and bathroom becoming annoying over time. We don't currently have an en suite so it feels wonderfully convenient for us by comparison. However, that feeling will change if we realise it could have been even better. We did have the en suite off the wardrobe in some designs but have been warned this can lead to dampness in your clothes no matter how well ventilated the bathroom is (especially in Auckland's humidity). Would love to hear people's experiences of this configuration - good and bad. On top of that, there are lovely private bush views to the south so we've tried to make the most of those....See MoreContemporary chic - a stylish new extension to an old Grey Lynn dear
Comments (0)This two stage renovation included opening up the back of the villa for a large new living areas, and renovating the front of the house for a garage and more formal landscaping to the street. The villa needed some TLC, so bedrooms and other existing villa spaces were refurbished using traditional villa details. A pavilion style extension was added to the rear of the villa, to house a new kitchen, dining and living area, media room and study. A large deck flows out from the living areas and connects the house with a generous, private outdoor play area. A separate laundry/scullery and new bathroom were inserted into the villa where it meets the addition, and an ensuite/walk-in wardrobe was added to the master bedroom. BEFORE AFTER!...See MoreFloor Plan Ideas
Comments (7)Hi IdaC, I had the pleasure of living in a California Bungalow many years ago now that had almost exactly the same plan as yours apart from a few modifications that your house has had. The living and master bedroom were switched and the ensuite was just a bathroom from the hallway. The problem with the house plan is the blocking of the rear of the house by the kitchen wall to the hallway and so the circulation goes around through the dining. If you want to alter the layout for a more modern lifestyle with good access to the back yard, I would make the living room another bedroom and put in a new long but narrow bathroom occupying some of the current dining room or possibly part of the existing living if you don't mind a smaller bedroom. The new bathroom can be just 1200mm wide having a 1200 long shower against the outside wall with a high window in it and then the toilet and the vanity near the door. Put the plumbing on the new living wall unless you install full length wardrobes on the wall between it and the new front bedroom. Then I'd delete the back bathroom and make that and the laundry into a walkthrough scullery and laundry and keep the outside door. Put a galley kitchen along the central back wall of the house with an island facing a new dining area where your current kitchen is with double glazed doors to the front hallway. Then make the back bedroom and 3/4 dining room, the living room and open that up to the rear yard. Ideally you'd want the living space on the North side of the house and the plumbing areas on the South, but that might be an expense too far. You could build a really great outdoor entertaining space outside the living room that links with the backyard bungalow if that became an overflow living area/man-woman cave!!!! or just a granny flat or office. If you want to do it in two stages, start by builing the new bathroom and opening up the back bedroom and 3/4 dining into the living room. That way you can start with the three bedrooms where they intend to be. Then you can look at doing the kitchen, scullery, laundry and dining when you are ready and either set up a temporary kitchen in the living space or eat out for a few weeks between when the old kitchen is removed and the new one becomes usable. Good luck, Christine....See MoreHU-82732418
2 years agolast modified: 2 years agoHU-82732418
2 years agoHU-82732418
2 years ago
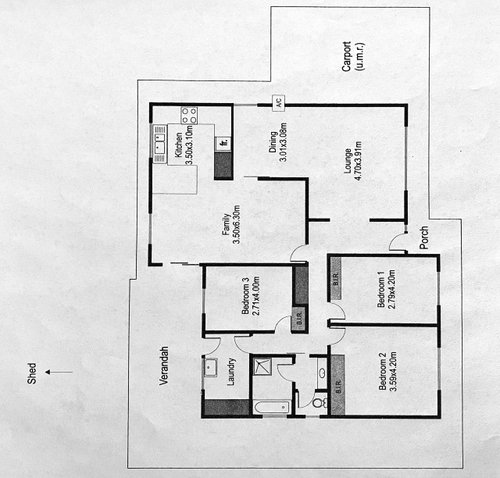
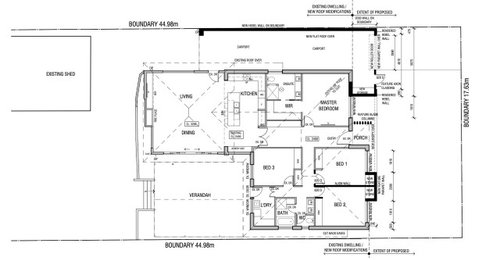
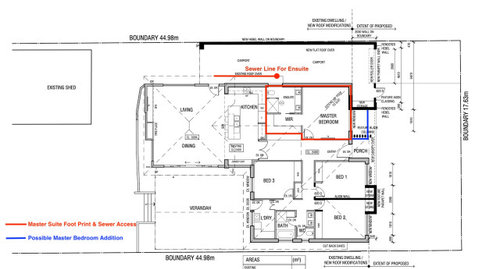

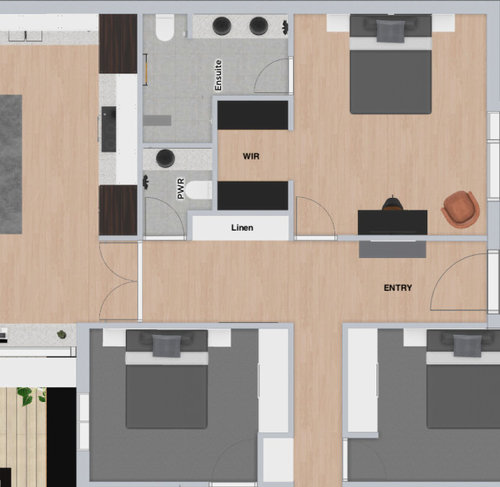
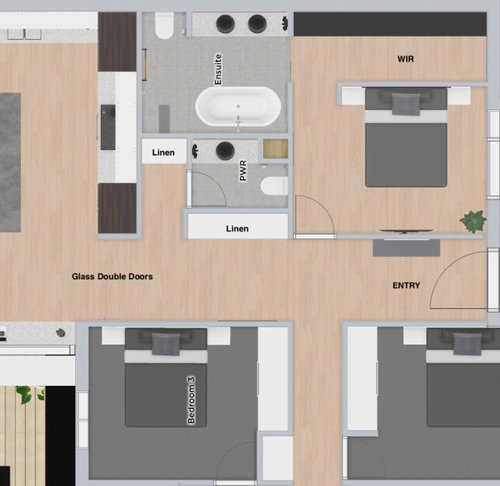

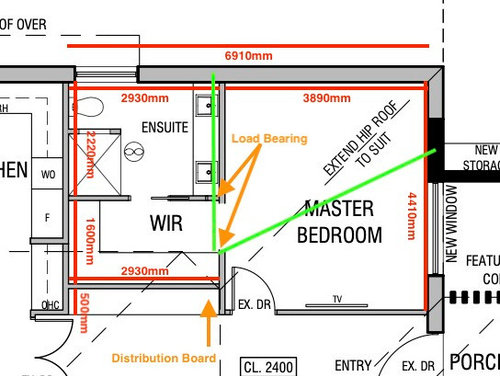
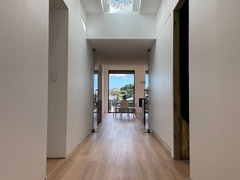


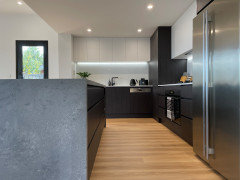







oklouise