Help Where to fit 2nd bathroom/ensuite
hardatworx
2 years ago
Featured Answer
Comments (26)
bigreader
2 years agohardatworx
2 years agoRelated Discussions
Need urgent help with floor plan!
Comments (8)Just wanted to post the most recent plan that incorporates all of the suggestions that I have received from the very helpful people on the Internet! Changes made: - added an extra bathroom on far left of the house near kids bedrooms - changed the toilet/main bathroom to move the shower over to the toilet room so that we could have 2 separate kids showering at a time (without coming into our room - although that remains and option) - moved the door to the library so that it doesn't look into the toilets/bathroom - optimised the space in our bedroom by moving walk in closet and bathroom around. This modification even allowed us room for a tub in the bathroom a so thankful for that suggestion! Now we just have to find room in the budget lol Questions: - when you walk into a bathroom, do you prefer to walk into a shower (from the door) or into a toilet? What would you prefer visible from the door itself? Logically you are going to use a toilet 9 times out of 10 so you would think that should be there first, but there is something odd about walking past a door and just seeing a toilet there... Thoughts? - is there enough room in the 2 bathrooms we created by joining the toilet and main bathroom? Dimensions are 3m by 2m (roughly) and with a shower coming out about 1m and the vanity about 550mm, that leaves more or less 1.45m to walk around, surely sufficient? If there are any other suggestions or thoughts on what you would do if this was your home we would greatly appreciate the feedback. Thanks you all so much in advance!...See MoreBest bathroom layout for my first house? Help please!
Comments (14)We have a 900x900 shower and it's plenty big enough. Neither of your proposed layouts looks that great, to be perfectly honest, sorry! In the first layout, you could improve it quite a lot by swapping the toilet and vanity (centre the toilet under the window on the bottom right of the picture if possible), and having the shower door on the other wall (beside the door). Then, you could have a towel rail on the wall beside the door (i.e. behind the door when it's open), which would be accessible from the shower but hidden when the door was open. An 800x1200 shower might be a good size for your space. You'd have to choose a toilet that doesn't protrude too far, plus a narrow vanity. With that layout, you could have a long but narrow wall-hung vanity, with a big mirror covering the wall between the windows, which would make the room feel bigger and would give a good amount of storage. Also, you may find this helpful: http://www.houseplanshelper.com/small-bathroom-floor-plans.html?utm_content=buffer4aa20&utm_medium=social&utm_source=facebook.com&utm_campaign=buffer...See Morewhere to buy water resistant wall coverings that meet code in bathroom
Comments (0)Live in NZ near Christchurch. Am trying to find an alternative to tile as a wall covering on the walls OUTSIDE of the shower areas. These are already acrylic as did not want to clean grout lines. Has anyone used any of the panel products on the market for covering the whole room? Has anyone found any to replicate LARGE tiles. James Hardie has hardiglaze but the tiles are small . I really like T&G panelling, again seen A Hardie product but would like a narrower width tongue. Also I think up to ceiling will be a bit much........pHowever what height to end it? Are there less ornate dado rails available? The house is a new build and the fittings are contemporary. TIA for helping....See MoreAny ideas for Reconfiguring Greatly Appreciated Please!
Comments (6)Hi Daryl, it sounds like you've got a lot of work cut out for you, but congratulations on buying your forever home! Regarding the kitchen, have a look at Blum's ideas for practical kitchens. There you'll find different layout ideas, storage solutions and inspirational ideas which will help with making use of the space available to you, without having to expand over the deck. Good luck with your renovations!...See MoreK s
2 years agoKate
2 years agooklouise
2 years agohardatworx
2 years agoMelt In ACT
2 years agohardatworx
2 years agoAnne Monsour
2 years agosiriuskey
2 years agoKate
2 years agoKate
2 years agodreamer
2 years agolast modified: 2 years agodreamer
2 years agooklouise
2 years agolast modified: 2 years agohardatworx
2 years agohardatworx
2 years agobigreader
2 years agooklouise
2 years agolast modified: 2 years agosiriuskey
2 years agoKate
2 years agosiriuskey
2 years agosiriuskey
2 years agohardatworx
2 years agobrixnmorta
2 years agolast modified: 2 years ago
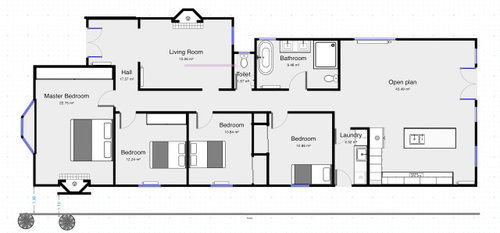
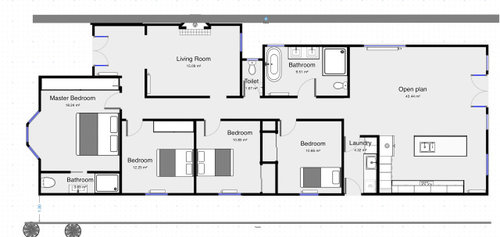
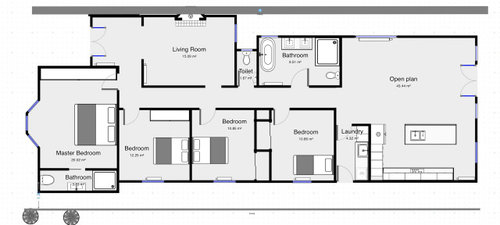
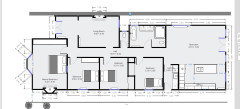
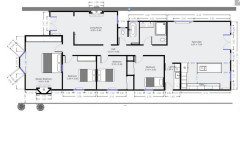
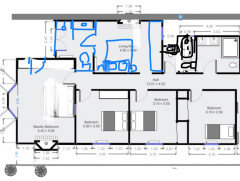





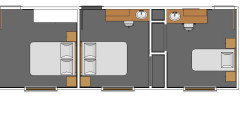
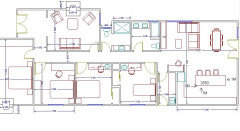

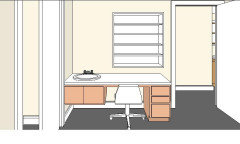


C P