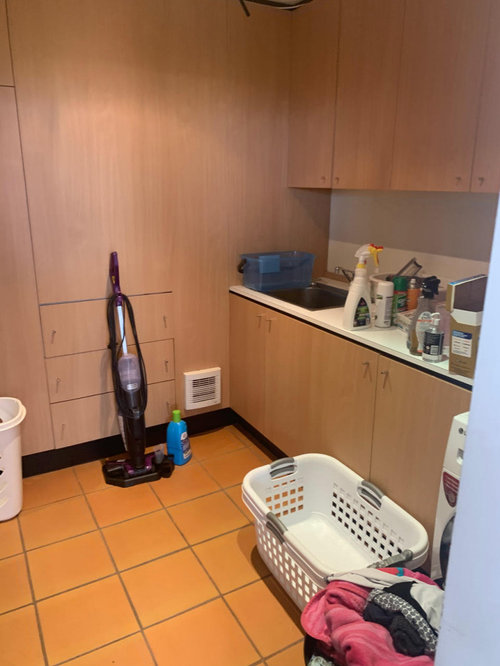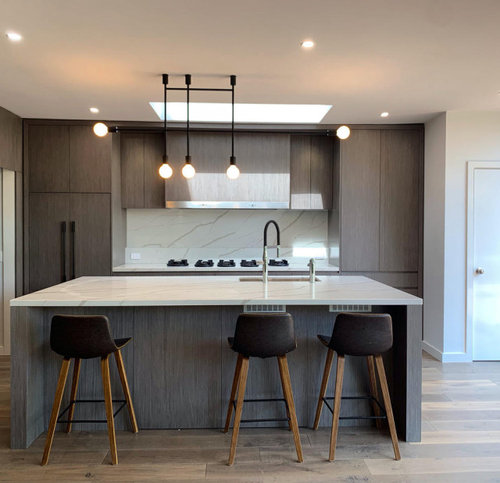Before & After: A Family Kitchen
Peter Schaad Design Studio
2 years ago
last modified: 2 years ago
Featured Answer
Comments (12)
Kyle Hams
2 years agoJulie Herbert
2 years agoRelated Discussions
kitchen before & After
Comments (6)I would replace fake flowers on counter with a bowl of real fruit. Also, remove everything off of the fridge door. You have done a wonderful job!...See MoreKitchen before and after!!!!
Comments (8)Wow that is SOME reno, too modern for my taste but impressive and kudos for the lovely pale blue glass backsplash - congrats and enjoy. ( first to say they preferred the rustic charm of "before" gets custard pie in face ;p )...See MoreKitchen Makeover Before & After
Comments (0)The client wanted a refreshing upgrade to their kitchen with plenty of bench space and storage to accommodate their family. The kitchen is a great space to work in and very functional with enough space for their family of six. This contemporary kitchen ticks all the boxes! BEFORE AFTER Let us know what you think!...See More90's Kitchen Transformation - Before & After
Comments (4)Great use of space and creating more storage space through the entire kitchen - Love the white and wood finish through out!...See MoreKatrina Burgess
2 years agoSusan McGuire
2 years agoThe Doktor
2 years agomacyjean
2 years agoKatrina D
2 years agoK s
2 years agoUser
2 years agoK s
2 years agoUser
2 years ago








dreamer