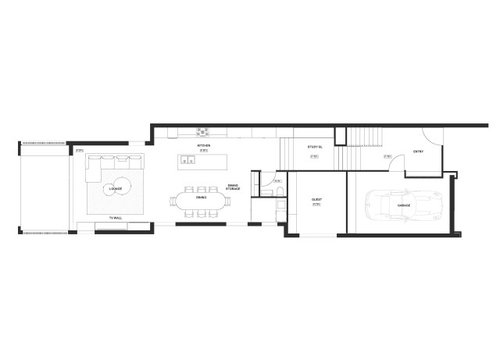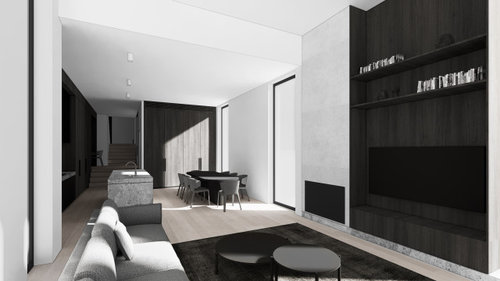Feedback on floorplan - laundry location options
jlw10
2 years ago

OPTION 1: Original Floorplan_Laundry Upstairs

OPTION 2: Floorplan_Laundry Downstairs.
Featured Answer
Comments (15)
bigreader
2 years agojlw10
2 years agoRelated Discussions
Opinions on floorplan wanted!
Comments (16)Yes it is a bit further where we have the kitchen now from the garage - its hard to tell from these images of course(!) but we are on a hill site that has all front yard for entertaining and amazing view, so we wanted all of the areas possible to face out/open onto this. The back side is looking mostly at retaining wall so it would be quite dark if we put the kitchen on that end. The bedroom is the 4th one and as it is only my husband and I, it won't be used that often so we prioritized having the living areas bright and in the best spots over the guest bedroom....See MoreKitchen layout — help please!!
Comments (1)With the pantry being located where it is, it provides a opportunity to make it inbuilt and continue your bench top along. This would then provide more bench space and would make sure you are using that wall to its full potential. However for space and flow and to make your kitchen more ascetically pleasing, we would suggest keeping the island bench and making the appliances integrated. This provides opportunity to make that far wall a feature wall, which can be as simple as a blackboard or pictures, to making it a colour feature (depending on you cabinetry) or even to make it high class you could create a wood paneling feature. I hope this helps, either way you can add bonus features to your kitchen, you can create more storage and bench space with changing the pantry, or you could make a design feature out of that wall. It is up to you and where you design flair may take you. Good luck! :) If you would like to see these designs with a quote please call us on 03 423 9067 and we can organise a free one for you. Below are some pictures - in built pantry vs. feature wall. (making where the appliances are a low bench top with below cabinets). (goes beautifully with a black and white colour palette)....See MoreAny ideas on floor plan changes for kitchen space
Comments (0)Hi, Wondering if anyone has any ideas for our house layout? There are 2 options we are thinking of at this stage: 1 - keep the kitchen where it is located but take down the wall where the fridge (fridge is actually where the stove is located in this picture) is located and the wall where the door into that space is and put an island bar in. We would put a door in to block off the hallway/bedrooms. Possibly try and put access to the Laundry (which is in behind) so the laundry can be a laundry/scullery space as the laundry is quite a large space. This may not work though as the kitchen bench space would become quite small on that back wall. 2 - move the kitchen to the living room in the centre of the house and maybe have access to the side cupboard for a pantry cupboard and make the old kitchen space as a games/movies room. 3 - ???? Any other ideas are welcome. Thanks....See MoreHelp redesign floor plan kitchen/laundry Please
Comments (1)Hi Chrissie, Not sure if you are still interested in some feedback for your kitchen/laundry/toilet redesign after 2 months but as you seem to have no comments, I thought I'd offer some for your consideration. Before looking at an actual solution, I'd avoid having the toilet accessed through the kitchen and try not to combine the laundry and pantry. The moisture in the laundry is not helpful in the pantry if you have a dryer. It appears that you are happy to close off the back door so I will assume that is ok. Below is a plan that might work well for you. All the external windows are kept in the same place to save some money, if the fridge can fit where I have placed it. It's good to have access to the fridge without interferring with what's going on in the kitchen, but you could put it somewhere else if you prefer. I've put the door into the bathroom as you had adjusted it but put the toilet behind that door ensuring enough leg room. This can be as little as 1m or 1100mm given the space actually goes to the shower when the door is closed. The existing walls could work for this but might need adjusting a bit. The linen cupbd can stay where it is but move the HW cylinder back and make the cupbd deeper. Then the powder room next to this pushing into the space currently occupied by your pantry. The deeper from the door wall you make the powder room, the shorter the space can be but pace it out to get it working well. Tight powder rooms are unpleasant. 1100 x 1400 should work but it depends on how big the door, toilet and basin are. Put the toilet to one side centred no more than 400mm off the wall making more space on the door side. The laundry occupies the space where your toilet is currently but widen it right out to the window so it is at least 1200mm deep if you can. If you need more space than the window allows, you can make the window smaller. Having double cavity sliders will make the space more usable. The kitchen becomes a galley arrangement with the butlers pantry just being a section of the space that is screened off from the dining and living rooms. This whole space will be really efficient. There are no corners for the kitchen in this arrangement, which I love as there are no complicated storage issues. You can move around the sinks and cooker if you like and make the peninsular an island if you don't mind losing 1000mm of it and the storage below. Also if you are a follower of Fung Shui, having fire and water (cooker and sink) on the same bench is not ideal. You could locate one of these on the peninsular and if you have young children, probably keep the cooker on the outside wall. The peninsular bench/pantry wall can be adjusted either way to suit joinery modules for better pricing. I.e, use 450 & 600mm modules or wider for big drawers. You can have an additional sink in the pantry if you want it but to save money, instead, move the sinks down in front of the other window and shunt the cooker to the left a bit. That way, all the mess is screened from the dining space. If you need some structural support on the living room end, you can have a post or short wall on the end of the peninsular. If you want the kitchen accessed from the dining room side rather than the living room, just shorten the peninsular bench so the fridge is still easily accessed. Good luck with the renovations. Christine....See Moremacyjean
2 years agojlw10
2 years agojlw10
2 years agodairy_maid
2 years agoKate
2 years agoCordony Group
2 years agoM C
2 years agojlw10
2 years agoAlana
2 years agoReno Hater
2 years ago







me me