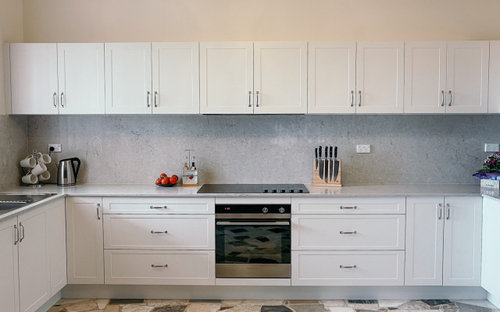Transformation of an Outdated Kitchen
Revamper Interior Design
2 years ago
Featured Answer
Comments (8)
Related Discussions
I need help with mum's kitchen reno design!
Comments (1)Any pictures of kitchen, design?...See MoreBefore & After Stunning Kitchen Transformation
Comments (3)What an amazing transformation! I LOVE those cabinets!...See More90's Kitchen Transformation - Before & After
Comments (4)Great use of space and creating more storage space through the entire kitchen - Love the white and wood finish through out!...See MoreSleek, Chic & Functional Kitchen Transformation
Comments (1)Oh my gosh!!!...See MoreAnne Monsour
2 years agoAnne Monsour
2 years agoRevamper Interior Design
2 years agoAus Joinery Kitchens Pty Ltd
2 years agoRevamper Interior Design thanked Aus Joinery Kitchens Pty Ltd





User