Victorian Workers Cottage Transformation - Before & After
Minett Studio Architecture and Design
2 years ago
Featured Answer
Sort by:Oldest
Comments (8)
Leah
2 years agoRelated Discussions
Curb appeal indecision... advice please!
Comments (91)Sorry I am so late coming to your site - you are an inspiration to all, homeowners and advisers alike. For your planting advice, I suggest you call Merrifield Garden Center to see if they will come out your way. They currently have wonderful garden centers in Merrifield and Fairfax (both in Fairfax County) and a new one in Gainesville, but they may come further south to wherever you reside. (www.MerrifieldGardenCenter.com) Even if they don't send designers to your area, they are worth a trip to see their huge selection for a day of pleasure and inspiration, or to pick up some plants. Most of my clients are in the Fairfax and greater Washington area, but I am currently living out west below Front Royal, VA on the Shenandoah mountainside - wonderful views. cascio.offsite@gmail.com...See MoreNot sure where to start!
Comments (49)Thanks for the replies! My wife suggested we talk to a local real estate agent, so i think that is a good idea... just that Im not sure how helpful they are likely to be if we arent selling yet :) As for saving for our dream house, I dont disagree, however if doing this up nicely over the next ~5 years or so while we live here nets us some extra in the eventual sale, then that of course will help us as well. Interesting thing happened today actually. I got a knock on the door and one of the older neighbours asked if he could take some lemons from the tree. I of course said yes. Anyway he was telling me he had lived in the street for 40 years. I asked him if the house had always looked like this, and he said no that ~30 years ago the old old owner did a massive renovation and pulled off the timber and put up the bricks and gutted the inside of the house. Interesting stuff!...See MoreKitchen redesign ideas needed
Comments (812)This made me laugh: http://www.theguardian.com/environment/2016/jun/09/seagull-turns-orange-after-falling-into-vat-of-chicken-tikka-masala I couldn't copy the picture, but it's hilarious....See MoreBefore and After, Matamata Project
Comments (5)David, i'd love to know more about this project, do let me know?...See MoreK s
2 years agoDaphnemaria Sch
2 years agoJulie Herbert
2 years agoBronwyn Platz
2 years agoUser
2 years agoAus Joinery Kitchens Pty Ltd
2 years ago
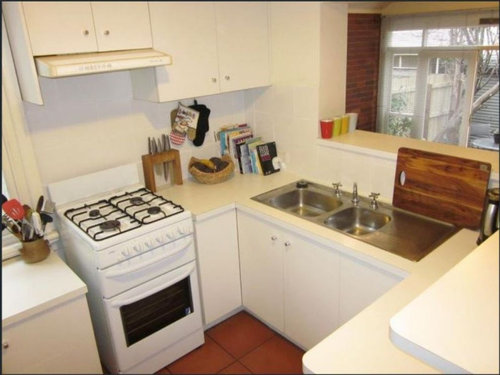

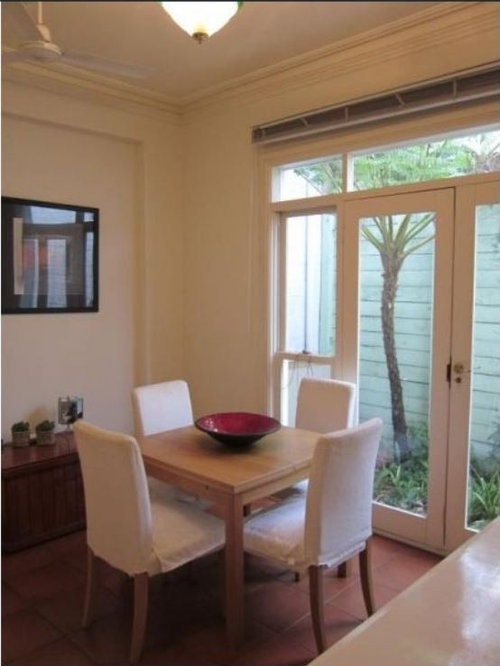
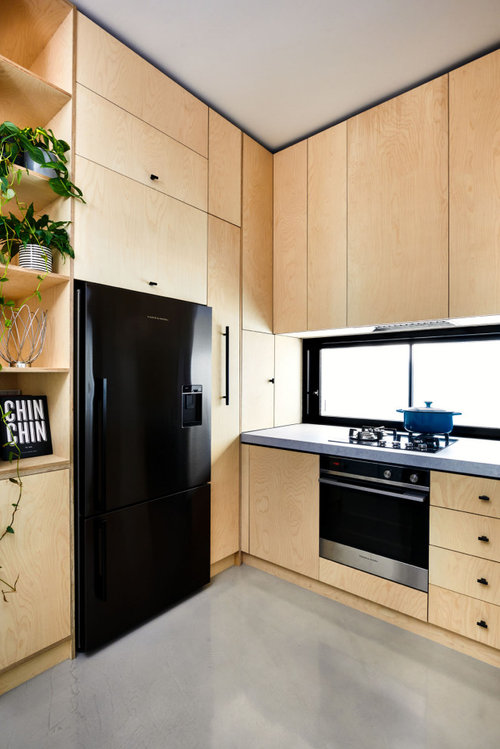
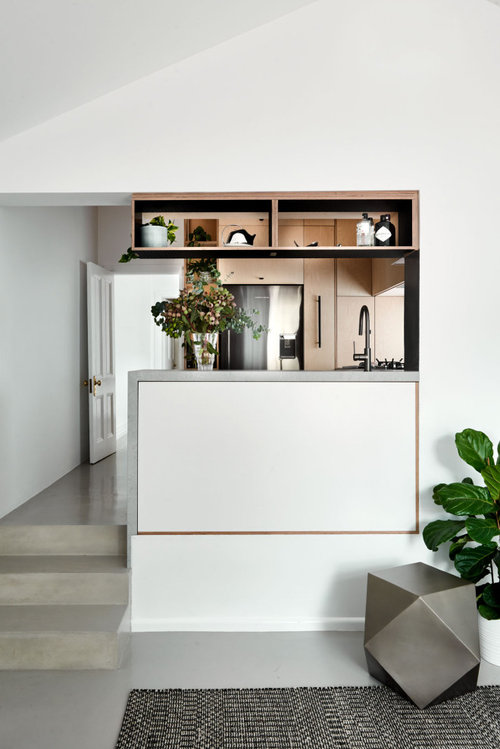

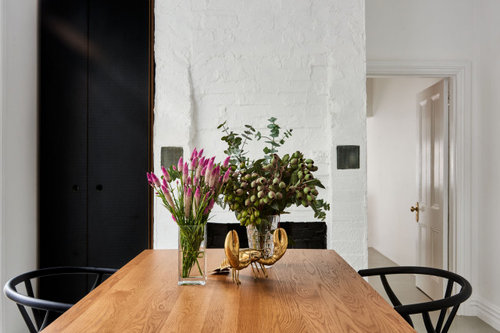
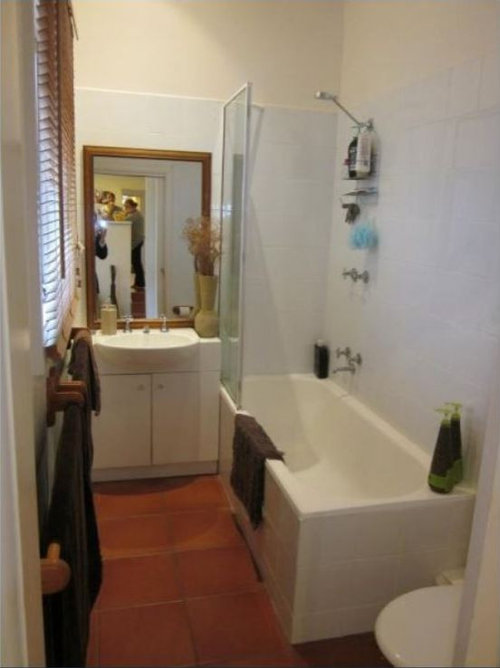
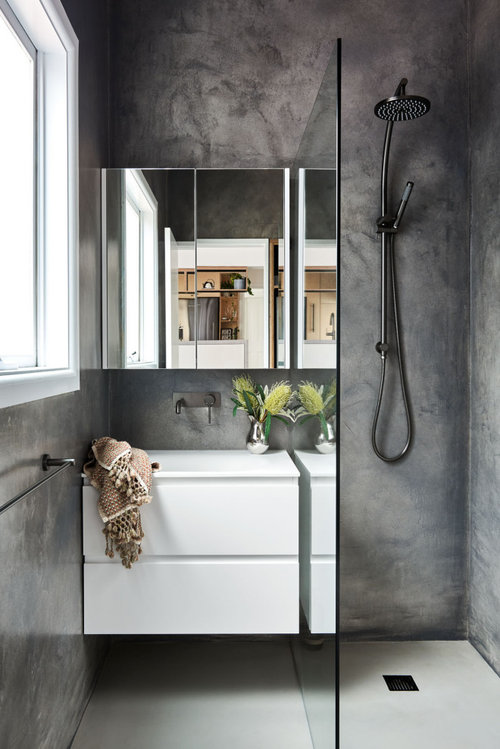



Asif Ali