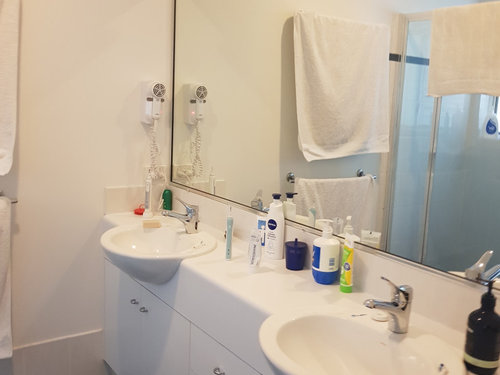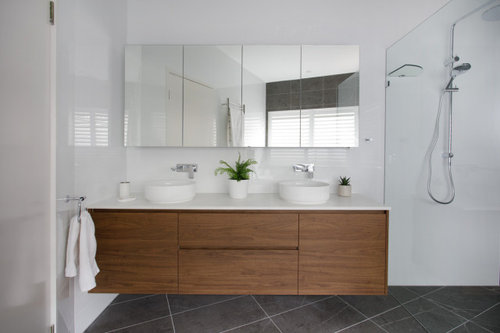Before & After: Master Ensuite Transformation of 28yo home.
Interior Design By Jo
2 years ago
last modified: 2 years ago
Featured Answer
Comments (7)
C P
2 years agoAus Joinery Kitchens Pty Ltd
2 years agoRelated Discussions
Designing my own
Comments (19)Hello, I don't what to say, I'm really surprised by your generosity and how much time you have put in this for me you. Thank you so much. The kids bathroom design is still up in air too. Their rooms will have windows of course ( silly me ). I love what you have done with the family room. I'm not so sure about the master ensuite. We copied it from the Hyatt hotel where we stayed a couple of months ago( they had 2 sinks though), we loved the fact that the whole family kids adults and pets can take a shower bath together. That's why we liked the tub bath combo enclosure. Your comments about the steam and aroma are very valid that's why I think we will need to have 3 extract fans in there. We are currently living in china but we will be done here within a year. Thanks again for your help....See MoreNeed urgent help with floor plan!
Comments (8)Just wanted to post the most recent plan that incorporates all of the suggestions that I have received from the very helpful people on the Internet! Changes made: - added an extra bathroom on far left of the house near kids bedrooms - changed the toilet/main bathroom to move the shower over to the toilet room so that we could have 2 separate kids showering at a time (without coming into our room - although that remains and option) - moved the door to the library so that it doesn't look into the toilets/bathroom - optimised the space in our bedroom by moving walk in closet and bathroom around. This modification even allowed us room for a tub in the bathroom a so thankful for that suggestion! Now we just have to find room in the budget lol Questions: - when you walk into a bathroom, do you prefer to walk into a shower (from the door) or into a toilet? What would you prefer visible from the door itself? Logically you are going to use a toilet 9 times out of 10 so you would think that should be there first, but there is something odd about walking past a door and just seeing a toilet there... Thoughts? - is there enough room in the 2 bathrooms we created by joining the toilet and main bathroom? Dimensions are 3m by 2m (roughly) and with a shower coming out about 1m and the vanity about 550mm, that leaves more or less 1.45m to walk around, surely sufficient? If there are any other suggestions or thoughts on what you would do if this was your home we would greatly appreciate the feedback. Thanks you all so much in advance!...See MoreBeautiful Home Transformation
Comments (0)The first time I met the White house, I was impressed with her grandeur and character having retained all her original features, but , she was tired and dark and in need of a little prescriptive care from the House Doctor - especially if her owners wanted to sell her for top $. She had strong bones and high ceilings and direct access to her own beach, all features that are highly desirable in the property market. With great clients to work with the White house was an easy fix and a simple rejig or the floor plan, a new kitchen, bathroom and a repaint was all the magic she needed to fix her real estate aches and pains. The results were so successful she attracted the attention of Your Home & Garden and stylist Natalie Hoelen. Kitchen Before Kitchen After Living Room Before Living Room After Kids Room Before Kids Room After Master Bedroom Before Master Bedroom After Let us know your thoughts below!...See MoreYou know you want to have a play....
Comments (51)A very simple layout keeping the floor space within the kitchen, the WIP takes up a lot of space with not much gain, The broom cupboard could be moved to the Laundry/entrance, narrow. If the wall has been bumped out to the eaves on the deck side giving an extra 300 depth to the kitchen you could make the island 2700 x 1200 and all drawers. The wall of narrow pantry will hold all pantry needs and more, no deep cupboards to dig into. cheers...See MoreC P
2 years agowuff
2 years agoMonika Kryger
2 years ago









macyjean