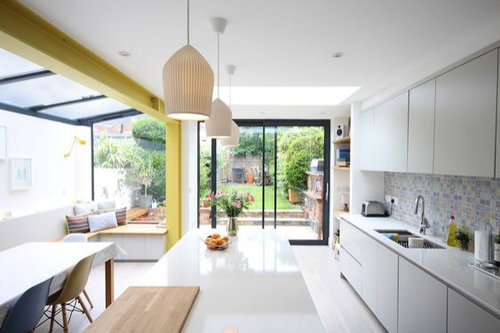Need advice on layout of living/kitchen area in a inner city Terrace
TJW
2 years ago
Hi all,
First time poster, long time lurker.
Wanting to begin an attic conversion to add master bedroom + ensuite in an very dated 2 storey victorian terrace. Current front access to the property is via a set of stairs downwards from the road (attached current floor plan). This leads a traditional victorian layout with a small kitchen towards the back of the property. Stairs going up leads to 3 separate bedrooms with the rear facing bedroom having city skyline views.
My dilemma is whether to open up the ground level with open plan kitchen/dinning living area + side return extension that flows into courtyard (what most renos have done) or flip the kitchen/dinning and living area onto the first floor to take advantage of the city skyline view at the rear of the property (and have entry stairs going upwards from the street). Thus the kitchen/living space will be in the middle (master bedroom on top after attic conversion and moving current first floor bedrooms down to the ground floor).
There's obvious pros of each. My wife finds the look of a side return extension kitchen on the ground floor opening up the courtyard quite appealing (attached visual idea) but we understand that a middle level kitchen will be more accessible for all and obvious a city skyline view in a living space may add more value to the property.
After suggestions to which way we should go before?
Many thanks







oklouise
louiab
Kate
Kitchen and Home Sketch Designs
TJWOriginal Author