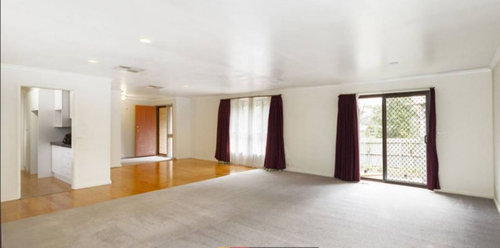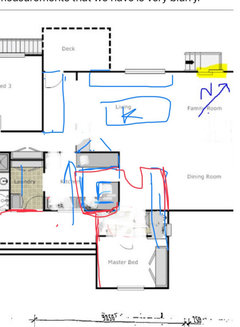Plans for reno help
Melt In ACT
2 years ago
Featured Answer
Comments (14)
C P
2 years agooklouise
2 years agolast modified: 2 years agoRelated Discussions
I need help with mum's kitchen reno design!
Comments (1)Any pictures of kitchen, design?...See MoreHouse plan help
Comments (8)Hi J Smith, You have an exceeding excellent design for your new home. A few very small suggestions; 1. Reduce the length of the Pantry wall that's pointed at the sink by min. 2' if not more. 2. Consider removing pocket doors to Living Space or widening. 3. Remove the wall on the left side in Bed 1 as you walk in the door. 4. Do you need space for Mechanical's; Furnace, water heater, etc? Best of luck on your new home. Jerome DeMarco ART.chitecture...See MoreNeed help with our bathroom reno plans please!
Comments (2)Personally, it's better to have a wall between the bathroom and the toilet so no one gets walked in on. Definitely a good idea to keep the bath in case of reselling, although are you planning on going anywhere? If not, get rid of the bath and get a bigger shower I think....See MoreFeedback needed on my reno design
Comments (2)Hello Matt - I am an independent Interior Designer and Colour Consultant based in Cambridge - I would be pleased to have a look over your proposed plans. I work with local builders and suppliers and can of course help with your colour choices and drapery. If you feel you need more help please contact me to discuss the services I offer. Looks like an amazing renovation for your and your family! www.cambridgecolour.co.nz elizabeth@cambridgecolour.co.nz Elizabeth; 027 275 9779...See Morepottsy99
2 years agoKate
2 years agoMelt In ACT
2 years agoMelt In ACT
2 years agoMelt In ACT
2 years agoKate
2 years agoMelt In ACT
2 years agoKate
2 years agoMylee Hopkins
last yearKate
last yearMelt In ACT
last year











Scott