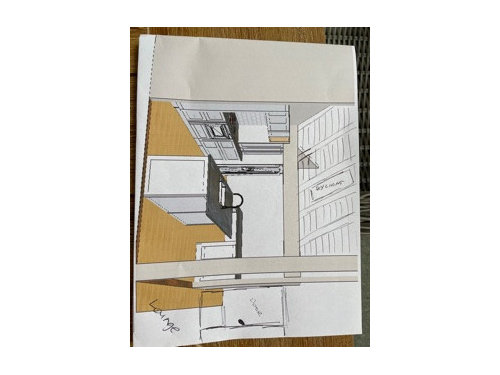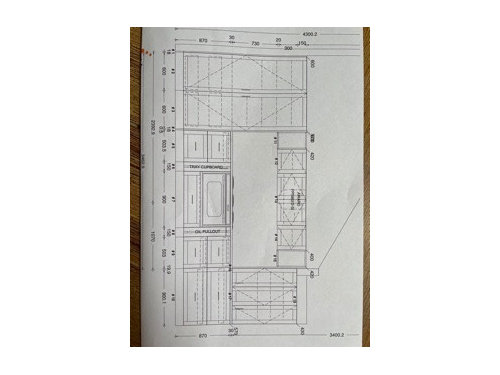Kitchen design help
N. K.
2 years ago
last modified: 2 years ago
Hi, I am in struggle street with my kitchen design. I probably have one of the ugliest Kitchens in history so I really want to get this design right. The brief was open up our kitchen, if possible a walk in pantry and a 90cm oven.
We are opening up the wall between the dinning room and the lounge which means we have to have a structural post. We didnt want the Island bench right up to the lounge as we dont want to lose lounge space. I have included a few concept pics and plans that I have been given...Im not in love with them but dont HATE them and think a few tweaks may be the difference.
My concerns are the drawers by the cooktop, I dont think are large enough for pots etc. The designers have said my walk in pantry is not likely in the space so have done a large pantry and an 'on bench appliance garage'. I am now re considering a smaller oven size if that means a better design. Im ok to have a wall oven or under bench. The colours used are not the colours I will be having. Any help would be soooooo appreciated!! I probably havent given enough details but please aske away :)







Related Discussions
Kitchen design help
Q
I need help with mum's kitchen reno design!
Q
Need help for the small kitchen design!
Q
Help with 1960s kitchen design
Q