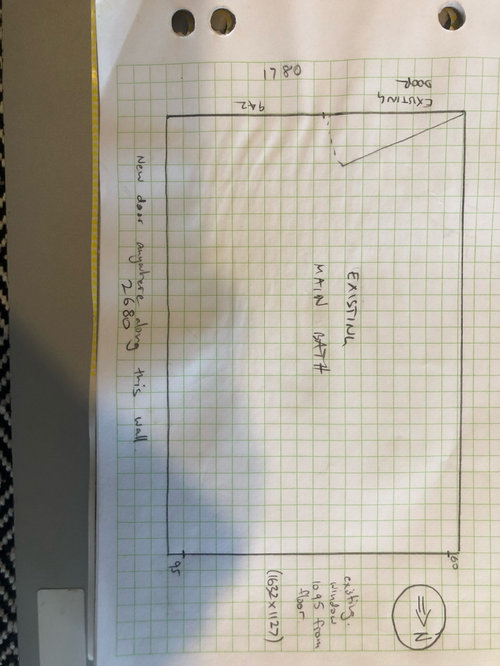Ensuite layout ideas please
Mark
2 years ago
We are converting our current main bathroom into a new ensuite.
The existing door from the hallway will be walled up and a new door will be created somewhere along the eastern wall (from the bedroom). This door can be placed almost anywhere along this wall to assist with the best ensuite layout. There is an existing window on the northern wall which will remain.
List of must haves for the ensuite is a large shower (thinking 1200 x 900), toilet, vanity (single or double) plus heated towel rail.
We would love some ideas on best layout to maximise space and functionality.
Thanks!




oklouise
MarkOriginal Author
Related Discussions
Awkward bathroom - needs a complete makeover and new layout. Ideas?
Q
Help required – designing an ensuite for master bedroom.
Q
Small Ensuite Layout
Q
Advice on layout of ensuite and wardrobe for our master b/room.
Q