Bathroom layout help please!
Mark
2 years ago
Featured Answer
Sort by:Oldest
Comments (21)
oklouise
2 years agoKate
2 years agoRelated Discussions
PLEASE HELP MY unfinished BATHROOM!
Comments (3)That would be pretty. Take some floor tileto the paint store and then bring home small samples, or since it probably won't take more than a quart, if you aren't crazy about your first choice repaint....See MoreHelp with new bathroom layout
Comments (4)If you can narrow the linen cupboard, then you do do a similar layout to that GB has shown but with a changed door swing, swap the basin and WC, putting the WC on the wall beside the door so the WC is concealed behind the door....See MorePlease help with a square-ish bathroom!
Comments (1)Hi! I think you should rethink your return walls to create a walk in shower and some privacy for the toilet. A tower could go next to the vanity if you went for a 1500L or less. The return wall next to the entry door is optional but could hold a heated towel rail on the other side....See MoreNeed help with choosing bathroom layout
Comments (1)Hi Cathrine, just a little sketch here for your tricky little bathroom. I was trying to get a bigger bath in, hide the toilet behind the door and have a vanity with lots of storage. What do you think? Let me know if you want to explode this any further. Thanks Gunnar...See Moreoklouise
2 years agoMark
2 years agoMark
2 years agoswizzles95
2 years agooklouise
2 years agoGary Sharp
2 years agoMark
2 years agoMark
2 years agoMark
2 years agoGary Sharp
2 years agoGary Sharp
2 years agoGary Sharp
2 years agoKate
2 years agoKate
2 years agoKate
2 years agoMark
2 years agoKate
2 years agoswizzles95
2 years ago
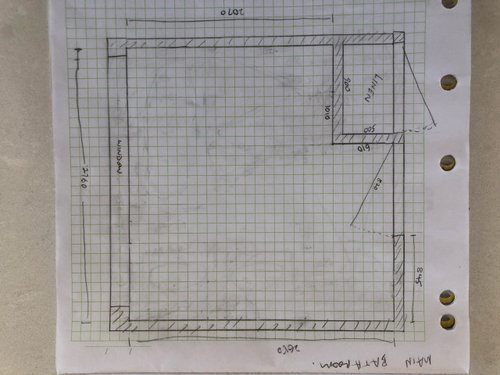
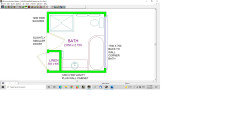

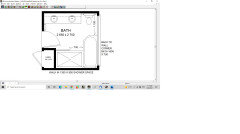


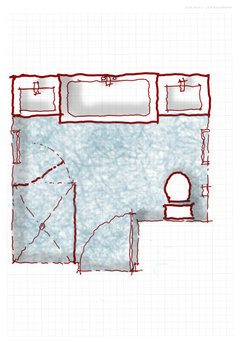
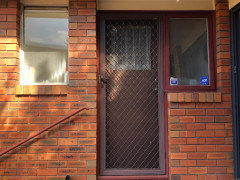
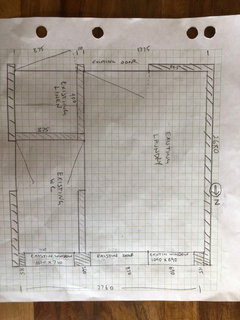
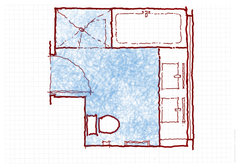

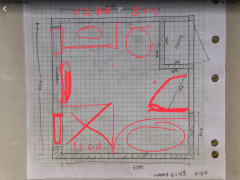


Kate