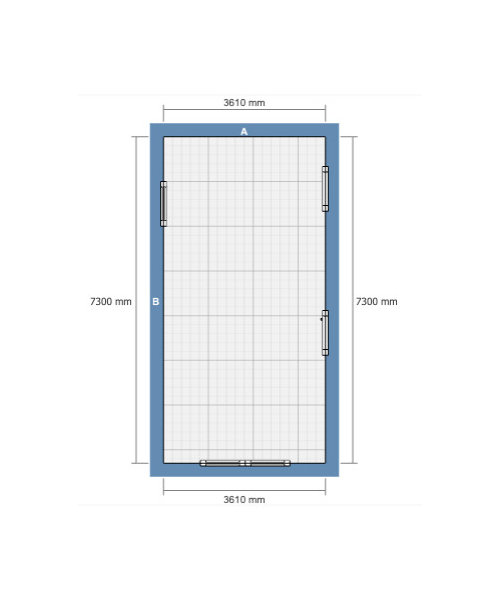Design ideas needed for Kitchen & Living combined - small space
HU-928328558
2 years ago
last modified: 2 years ago
Hi!
I am in the middle of doing a small renovation where I have combined our kitchen and living space to open it into one room. I am looking for layout ideas for this small tricky area so it doesn't feel cramped and is functional. The space only measures 3.6mt x 7.3mt. It needs to accommodate a small family.
At the moment the room is an empty shell so placement of plumbing, electricity still needs to be done. Therefore anything is possible in terms of layout.
I will probably install an Ikea kitchen as they seem to have good storage options at an affordable price.
Here is the plan of the house so you can see what I am working with here.
Note:
* there is enough room to put a lounge in the front corner behind the door into the living area.
* there is enough space to have benches run along the back wall as the entrace into the kitchen area from the back of the house comes out 68cm
* window on the side of the house is high enough to put a bench underneath
* front windows let in all the light.
* all plumbing in bathroom/kitchen yet to be installed therefore kitchen layout is not dependant on old layout.

Here is the room in a bit more detail from the IKEA planner





oklouise
Gary Sharp
Related Discussions
Any ideas for the living room?
Q
Ideas needed to finish the living room?
Q
Design ideas wanted for this side of house outdoor space.
Q
Living space floor plan help needed - I’m so confused!
Q
Kate
C P