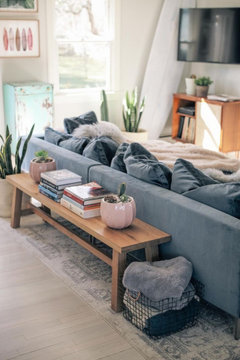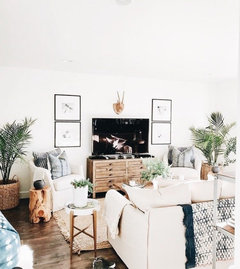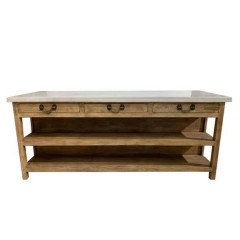HELP! Design ideas for our small open plan kitchen/family room
Kylie Howie
2 years ago
Featured Answer
Sort by:Oldest
Comments (11)
kiwimills
2 years agoKylie Howie
2 years agoRelated Discussions
Need help open plan
Comments (1)Cannot see photos very well. Looks like a wood floor, wood table, beige walls, beige drapes,white cabinets, white counter top, black bar stools and black chairs (some fabric and some black wood).. Cannot see chairs well enough to make suggestions. Cannot see blinds nor "slats" well enough to make suggestions. A white ceiling might make it seem higher. Tulip art is colorful and fun, I'd hang it in the entry or living room....See MoreNeed help with kitchen design
Comments (11)Here's a couple of ideas that work really well as alternatives to a walk in pantry. They integrate into your wall cabinetry, allowing you to keep central spaces open and free flowing. Using drawers to create a pantry as Esselai suggests. Check out how Harn Triomax soft close drawers are used in just this way. Availble in classic white or metallic grey. Two front to back depth options - 500mm and 5500mm. And 8 drawer width options from 450mm to 1200mm. Alternatively, there are a number of quality pull out pantry options in the German designed and made Vauth-Sagel range. Some are installed with fixed fronts to match your cabinetry, and others are installed behind hinged doors. See below (from top to bottom) the VSA model, DUSA model and HSA model. These all come in a variety of width options and specs, from chromed wire shelves to sold bases with glass panelling....See MorePlease critique our kitchen design
Comments (6)Thanks for your comments everyone. We've taken your advice (Luke and NH) and changed the island to a rectangle (1200 x 3000). We lose one breakfast bar seat but gain storage and dining room space plus it shortens the distances from the island to the cooktops. It also removes the need for a corner carousel. We're much happier with this result. Dairy_maid, we've done what you suggested and walked through some common tasks. Overall it works reasonably well although we may keep some coffee spoons and butter knives in the scullery drawers for morning toast and coffee. We've also invested in a "silent" rangehood which has the motor on the outside of the house behind the fridge and we've upgraded the scullery sink to one that is 600 x 400 (internal size). Fabrication starts tomorrow. Woohoo. Once again, thanks so much for taking the time to respond. The design has been significantly improved with your input....See MoreKitchen design help
Comments (0)Hi, I am in struggle street with my kitchen design. I probably have one of the ugliest Kitchens in history so I really want to get this design right. The brief was open up our kitchen, if possible a walk in pantry and a 90cm oven. We are opening up the wall between the dinning room and the lounge which means we have to have a structural post. We didnt want the Island bench right up to the lounge as we dont want to lose lounge space. I have included a few concept pics and plans that I have been given...Im not in love with them but dont HATE them and think a few tweaks may be the difference. My concerns are the drawers by the cooktop, I dont think are large enough for pots etc. The designers have said my walk in pantry is not likely in the space so have done a large pantry and an 'on bench appliance garage'. I am now re considering a smaller oven size if that means a better design. Im ok to have a wall oven or under bench. The colours used are not the colours I will be having. Any help would be soooooo appreciated!! I probably havent given enough details but please aske away :)...See Morebigreader
2 years agoKylie Howie
2 years agoC P
2 years agobigreader
2 years agoKylie Howie
2 years agolast modified: 2 years agoKylie Howie
2 years ago









bigreader