2 story with green roof in the mountains - First time build advice
Hi All!
First time build for me (I have no experience in design or construction). Keen to get any advice or thoughts from those of you who have some expertise or experience!
Below are my rough plans on a 2 story green roof build on a block of land I have in Warburton, VIC.
The main things the design is focused on is trying to capture the prevailing SSE views of the mountains, whilst getting as much light and elevation as possible on a southerly facing build.
My current wish list includes;
- Extensive glazing on the southern/mountain side
- Clerestory windows and skylights to bring in more light from the north
- 2 story
- 2 bedroom / 1 bath / 1 living downstairs
- Kitchen / open living / 1 bedroom / 1 bath on the 1st floor
- Decking / sliding doors access from downstairs to connect all bedrooms and living spaces with the outdoors
- Smaller balcony on the 1st floor to open the living area up to outside without blocking the view
- Building at the back of the block (rear of the block has the most elevation)
- a full green roof with access (external stairs - assuming that might be cheaper, saves floor plan space)
I realise the green roof will add significant cost (ideally 200-400mm of soil), and am currently thinking a CMU/Besser block build would help keep the costs down whilst providing the load bearing strength it would need.
I've been able to model the surrounding topography/orientation/sun position in Twinmotion. This helped me work out how the sun and view interact with the design at different times of the year (on a side note I can view it in VR which is pretty cool).
Here is a walkthrough video to add some context to the design (ignore furnishings etc, they are just for scale):
I'm not really sure where I should go next. Ideally I'd love to work through the different build costs and engineering options to refine the design based on what's realistic (price wise). E.g. steel i beams cost vs concrete pillars for structural support above the glazing. Not sure if this is something I need to go via an architect for, or if there are more cost efficient ways to work this out?
Anyways, thanks for taking a look and let me know what you think / any thoughts as to next steps.
Notes on the land:
- Size: ~23 metres wide x 53metres long at longest - 39metres at shortest
- Sloping block (~12-16 degrees - closer to 12 in the desired build area)
- Low Density Residential Zone
- Bushfire Management Overlay
- Significant Landscape Overlay 22
- (No erosion management overlay)
Floor Plan & a few renders:
Ground
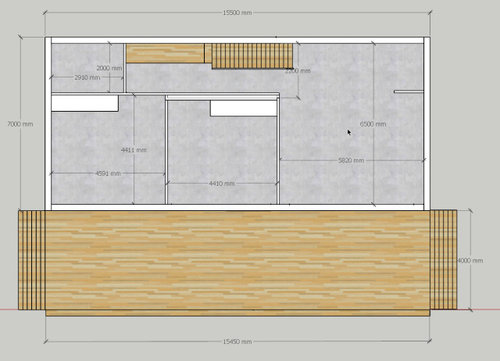
First floor
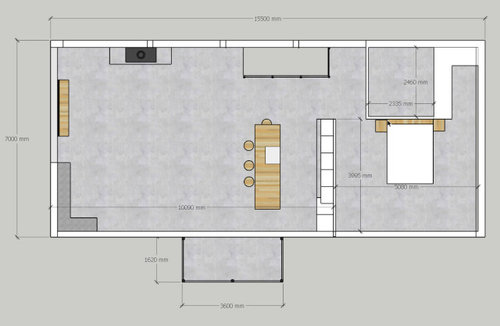

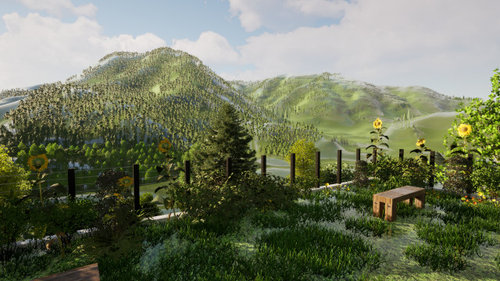
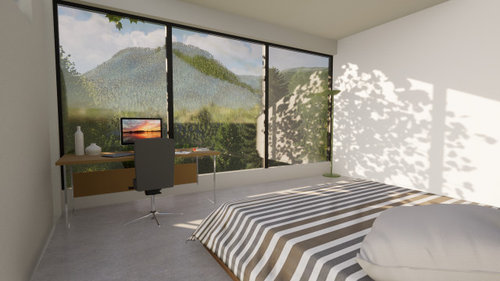
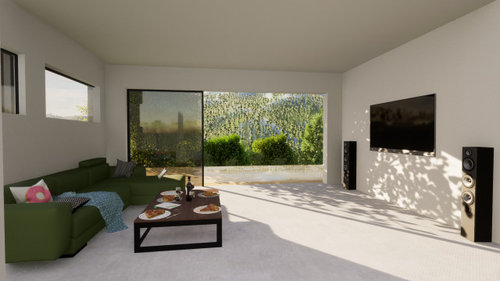
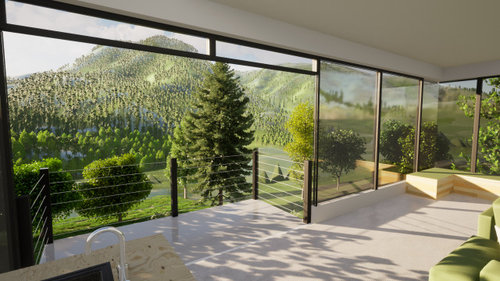



oklouise
User
Related Discussions
I need help choosing an exterior colour scheme
Q
Help needed please with front entrance.
Q
We need some privacy!
Q
Curtain colour help - am I being too picky?
Q
AdOriginal Author