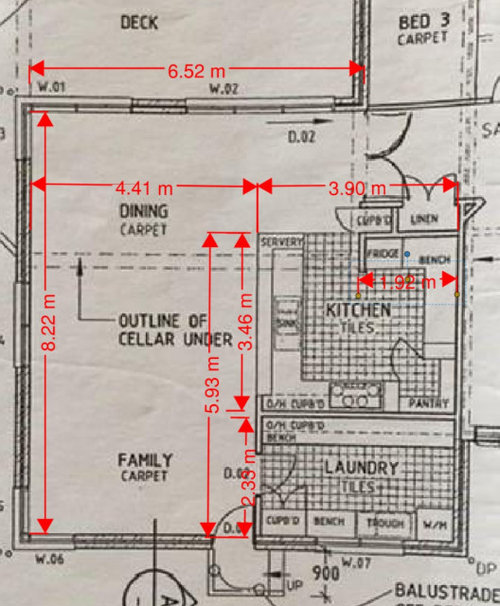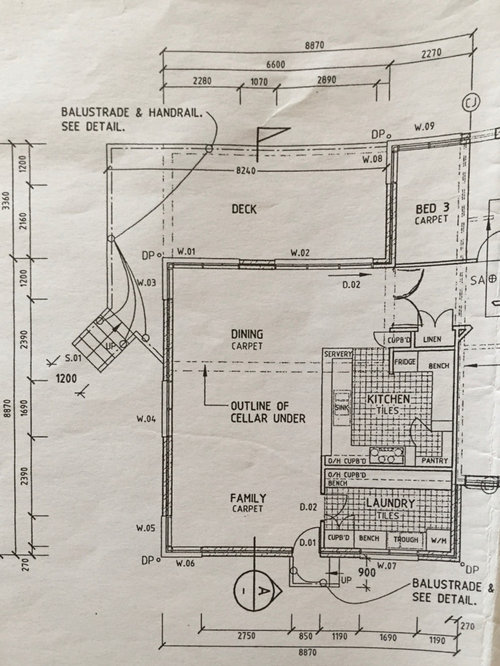Need new kitchen layout
Kate
2 years ago
last modified: 2 years ago
Hi guys, my friends kitchen due for overhaul,
She loves cooking so needs lots of bench and storage space. Her laundry is also heavily used for family of 5 and sewing. Storage is her big issue. She doesn’t really have a decent sewing space, uses Kitchen table for laying out and cutting and sewing machine is on laundry bench.
They also have a desk in dining area as working from home. Living has a 3 seater and 2 seater couch, to be replaced and large tv on cabinet in front of windows on left of plan. Table is 8 seater.
Biggest constraint is a column supporting old corner of roof as the kitchen Dining living is an extension added in the 1990s. The column is the top left of fridge space where it meets the cupboard on hall. The builder at the time didn’t want to touch it due to high cost. There is a basement under so not easier to modify the structure.
The external door at bottom leads to clothesline. Main backyard access is through the sliding doors onto a side deck at top of plan
900 gas stove She has a healthy but undefined budget, hope you can help with some layout ideas.
Thanks





KateOriginal Author
oklouise
Related Discussions
Help! Which layout for kitchen in new house.
Q
we need help refreshing our kitchen without changing the layout?
Q
I need some ideas for my lounge layout
Q
I need help for the colour scheme for our new build kitchen
Q
KateOriginal Author
Foshan Yubang Cabinets
oklouise
KateOriginal Author
oklouise
siriuskey
KateOriginal Author