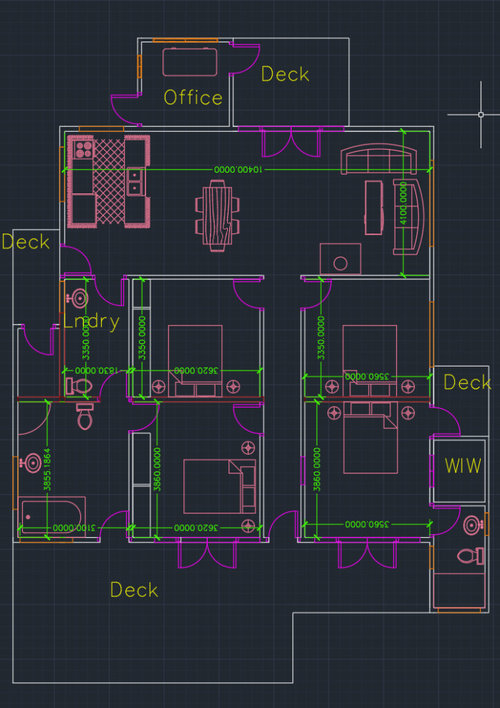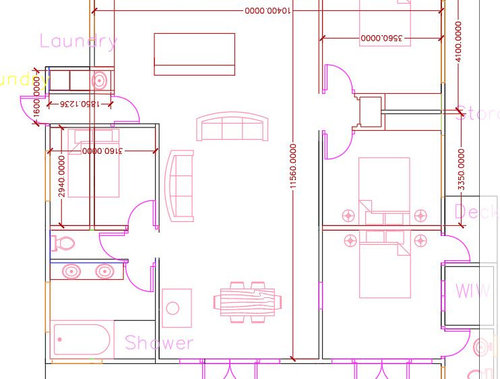Floor Plan Advice
Hannah Campion
2 years ago
last modified: 2 years ago
We have a 4 bedroom 1 bath & 1 ensuite wooden raised house on 3/4 acre with trees surrounding.
There is a beautiful back deck looking out onto rainforest trees. At the moment there are 2 bedrooms and 1 bathroom looking out onto the deck. Access the back deck by a long pokey hallway. The house is quite dark because of trees.
Need plenty of advice/criticism (don't be shy)
The Red beam over the left bedroom is a beam we will need to put in.
Questions -
Is the separate toilet necessary and is its position ok?
Is the Bedroom near the laundry too small?
Is the Laundry too small? (thinking stacked washer/dryer, small bench & sink)
Is the Bathroom layout ok?
1st photo original, 2nd is reno plan
We want to do the following:
Goals
Create more of an open flow from front to back of house
Remove dark bedroom in the middle of the house (small Velux)
Opens up house from front to back & removes the dark room in middle of house
Doesn't change too many walls or plumbing
Keeps the kitchen north facing for light reasons








siriuskey
Kate
Related Discussions
advice on bathroom ensuite floor plan and tiling
Q
New build house plan advice
Q
Floor Plan Ideas
Q
Help redesign floor plan kitchen/laundry Please
Q
siriuskey