Before & After: Renovation of Californian bungalow
The Site Foreman
2 years ago
last modified: 2 years ago
Read about how our architect, with heritage home expertise, transformed this Californian Bungalow in Concord.
Located with a conservation area of Sydney’s Inner West, our client had concerns about limitations this placed on the style of development they could achieve. Concord is well known as the ‘Parklands Suburb’ and the preservation of the streetscape is essential as councils view this as a non-negotiable.

Californian bungalow before renovation
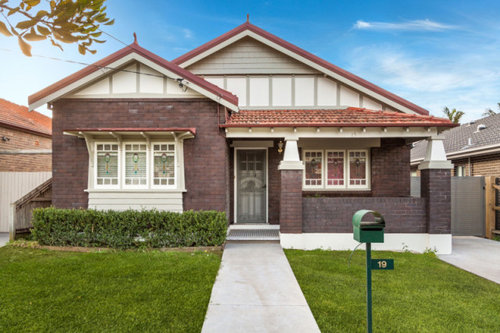
Californian bungalow after renovation
Keeping the original structure at the front of the home, our heritage-home architect expert designed to increase the floorspace by extending the rear of the home. With the rear facing due north, a pitched roof maximised the natural light.
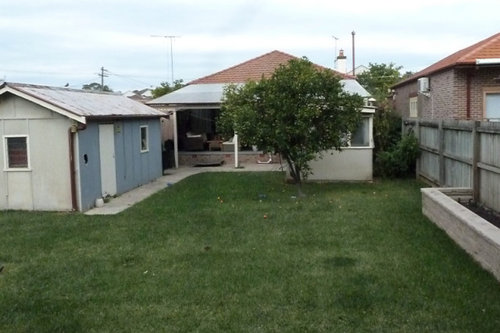
Californian bungalow before renovation and rear extension
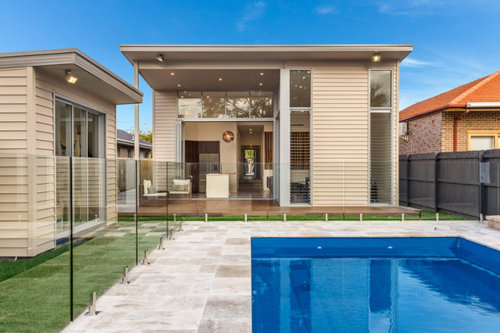
Californian bungalow renovation after rear extension
A single garage was converted into a cabana, perfectly positioned next to the newly added swimming pool. Fiberglass was chosen over concrete for the shell, delivering a completed pool within a week at a greatly reduced cost.
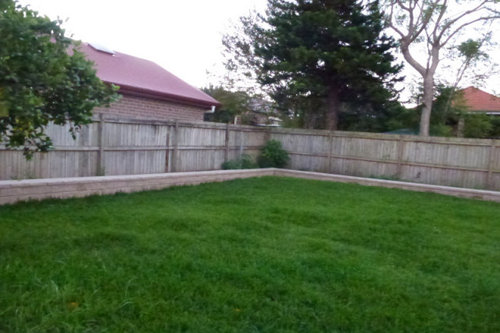
Before image of garden

After image of garden with addition of pool
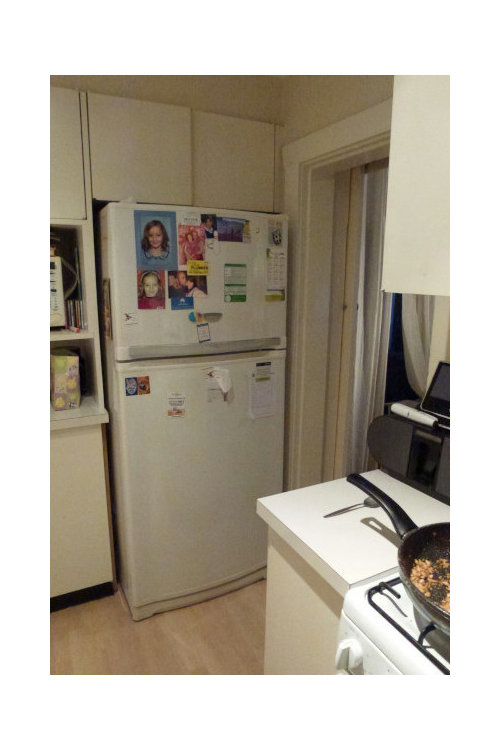
Kitchen before renovation

Modernising the rear of the Californian Bungalow
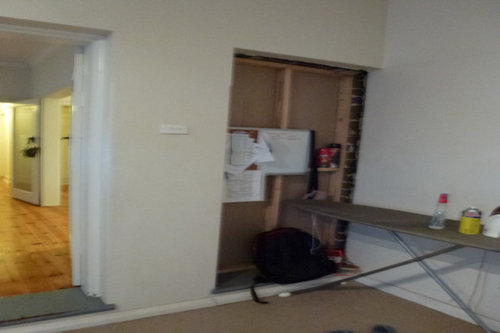
Before image of the laundry area

New laundry room

Image living room and kitchen before renovation of Californian Bungalow

Turning a north facing rear into an advantage and maximising the light at the back of the Californian Bungalow
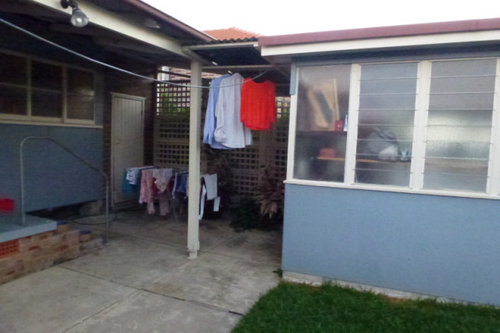
Rear of Californian bungalow before renovation – light was completely blocked off
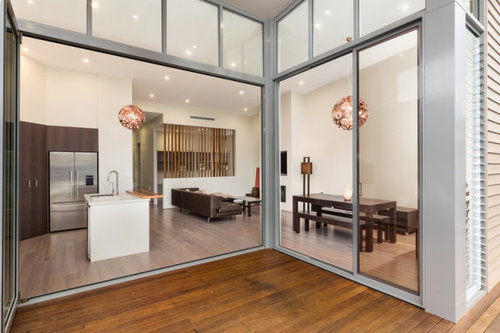
The result is a completely modernised home at the rear of the property. Keeping the traditional characteristics of the Californian Bungalow and opening up the back to allow light to fill the home.



House to Home Finishes P/L
Related Discussions
1940's NZ kitchen - small, awkward-ish layout.
Q
Floorplan- walk through laundry to get to bathroom
Q
Keeping some character - glass tile in bungalow bathroom renovation?
Q
Before/After: Hamilton Arts and Crafts bungalow
Q