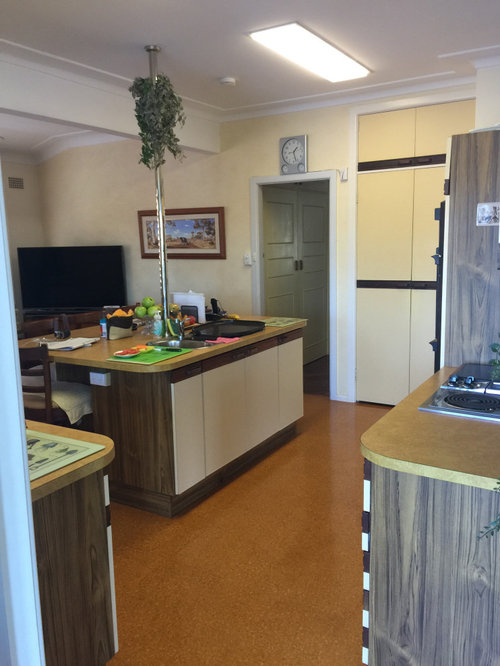My clients Peter and June have been beautiful lifelong clients... So after nearly 22 years after completing a small renovation for them previously, I was beyond thrilled when they asked me to work on a full renovation for a home that they could live out the rest of their lives in. Being in their mid to late 80’s they wanted to make that the kitchen was in tip top shape to be servicing an elderly couple. Their kitchen was around 40 years old! So it needed a well overdue makeover.
We first had an exchange of ideas and basically for me to just listen! Knowing that all heavy items should be stored at waist level so bending wasn’t a problem and things like the microwave to be at a good height so again taking something heavy out of the microwave was a simple easy and safe process.
Again the oven we treated was the same as the microwave. So an under-bench oven wasn’t in the mix. It was all about safety. With any project, I undertake its always about my client's needs
Peter and June were amazing when it comes to trust. They wanted me to lead the way with the aesthetics and basically said “ do your thing” Of course based on their personal preferences I came up with a simple and classic look for their space. They wanted clean lines and nothing fussy... So I feel that I nailed the brief, as they said they couldn’t have been happier.
Before:
After:










Aus Joinery Kitchens Pty Ltd