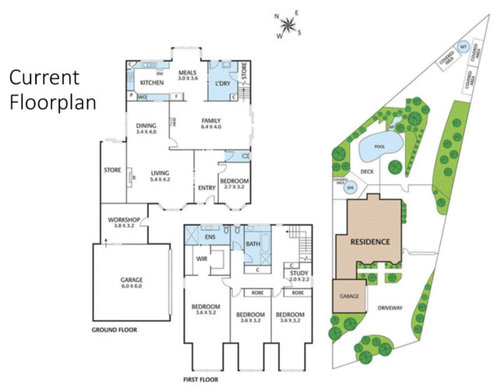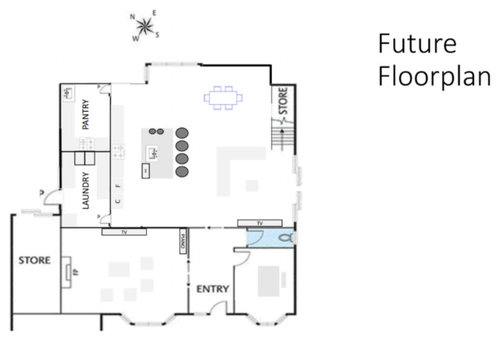Floorplan advice and suggestions
Pam
2 years ago
Sponsored
We have recently purchased a home that was built about 40 years ago and reflects a very closed off floorplan. I have started to think about how the space could be opened up to create some more space. I have come up with the concept of relocating the pantry and laundry (thinking 2m wide) behind the kitchen to create more space. The second challenge I am having is the positioning of the staircase and the two outdoor entertaining areas, one on the right of the family room and the other at the back of the house. With these two open areas, I am struggling with the placement of furniture. I would also like to close off the toilet at the front of the house and make that its own ensuite next to the adjoining room but then that leaves me without a downstairs powder room.
Open to ideas and suggestions to maximise flow throughout the home.






Zezadesign3d
bigreader
Related Discussions
Floor plan feed back!
Q
Critique our floor plan!
Q
New build floorplan
Q
Floor plan advice please
Q
PamOriginal Author
oklouise
PamOriginal Author
oklouise
PamOriginal Author