Maximising Space in a small kitchen
Modern, sophisticated and lively were the key deliverables for this city suburb townhouse. The overall scope involved an upgrade to the open plan kitchen, dining and living areas including flooring, wall colour, curtains and kitchen joinery. Modernising the space through new colours and materials was the focus, without having to extensively rearrange the layout.
This Mt Victoria Kitchen is now a refreshing, well functioning and lighter space. The well balanced combination of timbers, light marble tones and splashes of colour and pattern, such as the soft blue, hexagonal splashback, bring a delicate energy to the top floor.
Before:

After: Creating access to storage on both sides of the lounge facing island bench. The cupboards behind the dining table are minimal looking and tucked away to appear as panels, but allow for extra storage behind. The open timber shelves create an area for book storage and display, which improves the view from the lounge/dining direction. This breaks up what otherwise would have been a very deep, unusable storage if it were only to be accessed from the kitchen side.
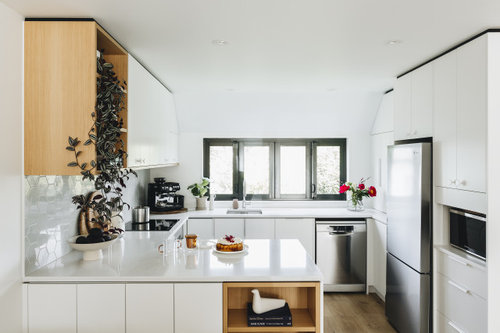
Before:
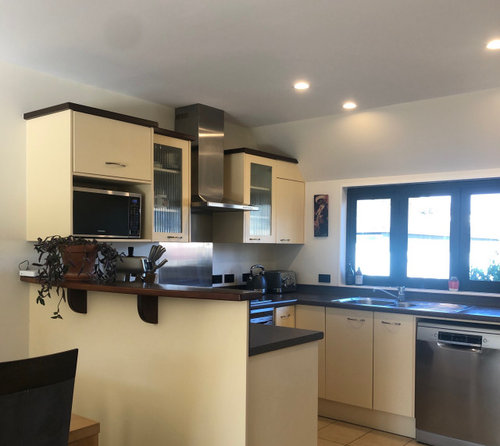
After: Open timber shelves above the island on the end, offering a more accessible storage from the dining side of the room. At the same time this was a great opportunity to add in an extra area for display to further improve the view onlooking the kitchen.
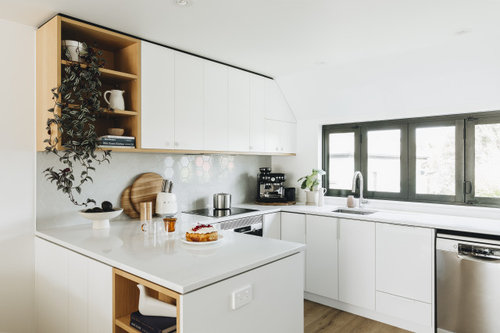
Before:
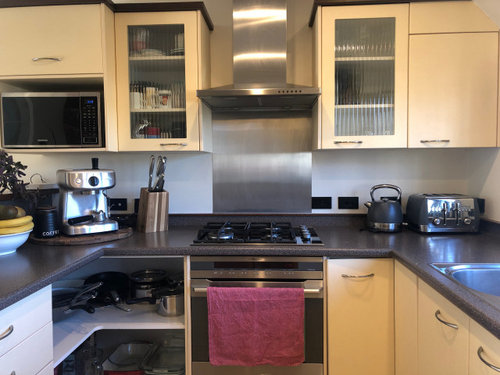
After: The new kitchen design included tweaking small areas of cabinetry and maximising the available space, whilst also incorporating design features that didn’t compromise any of these functional gains.

Before:

After: Even with a sloping ceiling and staying within the existing footprint, the new kitchen looks fresh, the space is more streamlined and is easier to use.

Before: With the number of corners in this layout it was important that storage space wasn’t lost in these areas.
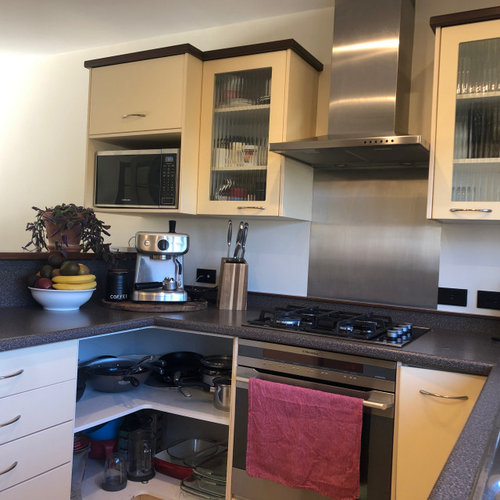
After: Using speciality corner fittings that rotate and extend to improve the access to the deep corner spaces was a must-have solution here.




Related Discussions
Maximising Natural Light in a Teen Room
Q
Small kitchen? No problem…..
Q
Small Kitchen Layout
Q
Which Blum SPACE TOWER will be in your new kitchen?
Q