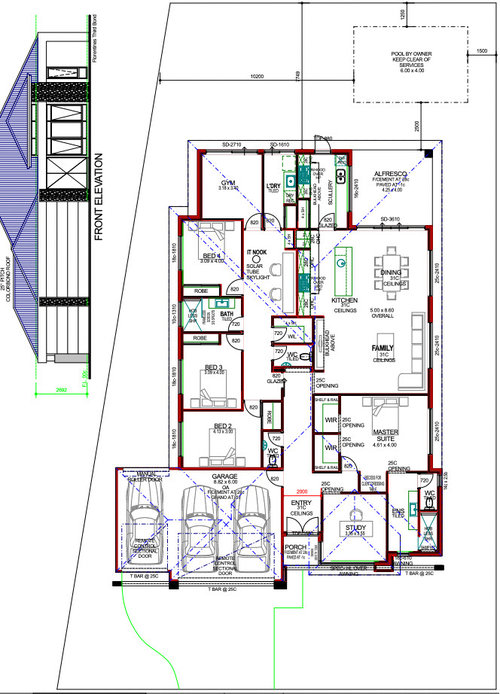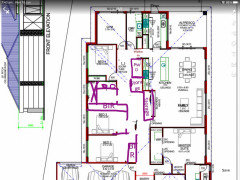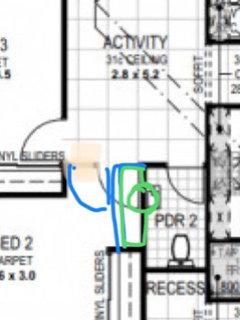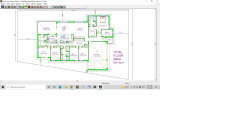Need an advice on my floor plan
Bandula Rodrigo
2 years ago
last modified: 2 years ago
Featured Answer
Comments (30)
Related Discussions
Colour experts, I need your advice.
Comments (3)I wish I could post links to pics of others' houses that are already on HOUZZ. Does anyone know how? I've been inspired by a project called "San Francisco Mid-Century Mix" on here....See MoreCritique our floor plan!
Comments (1)I love your post, there is a blueprint and you are giving out details and whishes witch is making it easier for all of us to help you and your family. This floorplans reminds me a bit about my uncles house. here are some of my thoughs witch you may/or may not use. I am not sure about the NSEV directions which have a major influence in building a house. Parenting so many kids also influence the house and the lifestyle in the home. I would maybe add, or rebuild an ancle to the house prevent from wind on the terrace. Commidded as you sound i would go all in with all of your wishes. I think a big master bathroom is needed to be used as a place to relax with so much to look after. I dont now if your coing to use the door in the lundry room or in the pantry most. I thinks its best to have your garrage entry close to the pantry and kitchen. A open kitchen is also a big decision when you have so many young kids. I would maybe add a breakfast area in the kitchen. SOme other things to consider is maybe the entry and the long hall way. I think you and your family might be a bit tired of the loong hallway. if possible i would switch the entry and the office. to make the entry in to the livingroom, if le librarry is going to be used as a familyroom. A toilet should always be placed near an entry to the house. And an extra toilet is only for u to clean along the way.... I you are looking to expad the family i would maybe build a playroom in the middle of all the kids rooms. At my uncle ealier house theay had a combined office space, guest room, playroom to combind a space for all of the children and their friends to be in. As far as going to design in your home can also maybe influence the layout. I think wood floors or tiles depend on style. I Personally prefer laminet wood floors in the kitchen and entry, but you are to buy some lovely tiles now a day. Pleace ask for a new blueprint suggestion if you are up for some changes. good luck....See MoreI need help and advice for my old cork floor.
Comments (2)You should remove the cork first as tiles need a flat and even surface to go on. Definitely remove the cork....See MoreFloor plan advice please
Comments (1)Is this a new build? I would suggest you look at each room in detail and put the actual furniture arrangement you will have, to the right scale, and think about how you will move through and use those spaces. Some of those look odd to me, but it may be the way you intend to use those spaces is different to my imagination. The access to the changing room seems only through the Kitchen. and either out the front door or dining and living to get to the pool area. How will this be fenced? Where is washing to be carried from the laundry? Is there a line nearby? Out the front door, or through kitchen dining and living? Bed 4 has to go through a living space to a bathroom, the living room is hard to imagine in use as arranged, and bed 2 and 3 look to have the beds right into a corner for no reason. How would you accommodate a double bed in these rooms? In a few years this may be what you want. If you will have other furniture, draw it in. There a large walk in cupboard/robe off a store room. What will be in the storage room? Draw that in too, so you know there is space and it won't block access to the robe. Many of the storage spaces/benches/shelves are shown with corner shelving arrangements which isn't often the best use of space. Bed 1 looks out onto the front access. How will you provide privacy? What different uses do you imagine in the living, family and rumpus rooms?...See Morebargainhunter
2 years agojen876
2 years agoBandula Rodrigo
2 years agoBandula Rodrigo
2 years agoSplish Splash
2 years agomacyjean
2 years agodreamer
2 years agome me
2 years agooklouise
2 years agolast modified: 2 years agoLorraine Cobcroft
2 years agorobynvons
2 years agorobynvons
2 years agoBandula Rodrigo
2 years agolast modified: 2 years agomacyjean
2 years agodreamer
2 years agodreamer
2 years agoBandula Rodrigo
2 years agolast modified: 2 years agoBandula Rodrigo
2 years agoBandula Rodrigo
2 years ago












oklouise