Bathroom & Laundry Transformation on a Budget
Pearsen Design Company
2 years ago
Featured Answer
Sort by:Oldest
Comments (8)
Related Discussions
1940's NZ kitchen - small, awkward-ish layout.
Comments (121)I would suggest you take out the cabinet that is to the right of the stove and use it elsewhere in the house -- perhaps in the bathroom or dining room with a hutch above it. Then, I would suggest you have someone install a lazy susan cabinet in the corner between the sink counter and the stove, meaning you would move the stove down a bit and have a small cabinet/counter top to the right of the stove. I would suggest you have the cabinets refinished in white and then paint the walls a pastel you like. If you would prefer white walls, then add white-painted crown molding and paint the ceiling a light neutral blue, such as Sherwin Williams Niagara Falls Blue. Then, I would suggest you choose a favorite accent color and use this sparingly in accessories like towels, pot holders, small vases or floral arrangements, and a valence above the triple windows. For a genuine 1940s look, you might have white ceramic square tiles with a rectangular red border installed as a back splash behind and above the stove. If you are replacing counter tops, I would suggest a light color such as white with a beige or light grey vein or striation for some sort of pattern. You might be able to find the same color and design in floor tile OR opt for a wood floor as another poster suggested....See MoreNot sure where to start!
Comments (49)Thanks for the replies! My wife suggested we talk to a local real estate agent, so i think that is a good idea... just that Im not sure how helpful they are likely to be if we arent selling yet :) As for saving for our dream house, I dont disagree, however if doing this up nicely over the next ~5 years or so while we live here nets us some extra in the eventual sale, then that of course will help us as well. Interesting thing happened today actually. I got a knock on the door and one of the older neighbours asked if he could take some lemons from the tree. I of course said yes. Anyway he was telling me he had lived in the street for 40 years. I asked him if the house had always looked like this, and he said no that ~30 years ago the old old owner did a massive renovation and pulled off the timber and put up the bricks and gutted the inside of the house. Interesting stuff!...See MoreKitchen Reno for Retirement
Comments (13)These houses were designed to look good from the street, regardless of what the orientation was for the Sun. Everything depends on your budget and how far your prepared to go. A friend's house in Queenstown faced the street, the toilet and bathroom had the best view of the lake and the Sun. They got a house removal Coy in, jacked it up put it on the truck drove out and turned it around and reconnected all the services. It then faced the North and West great views and warmth, doubled its value in 3 days!. I replaced my storage water cylinder with a outside gas one, picked up enormous space in our laundry. Another tip is to draw up your "dream" plan, then overlay it over the existing and see what you can really do, your then not influenced by what is already there, and often get a much better insight and removed from the existing. Good luck, its very rewarding and make it fun!...See MoreFloor Plan Ideas
Comments (7)Hi IdaC, I had the pleasure of living in a California Bungalow many years ago now that had almost exactly the same plan as yours apart from a few modifications that your house has had. The living and master bedroom were switched and the ensuite was just a bathroom from the hallway. The problem with the house plan is the blocking of the rear of the house by the kitchen wall to the hallway and so the circulation goes around through the dining. If you want to alter the layout for a more modern lifestyle with good access to the back yard, I would make the living room another bedroom and put in a new long but narrow bathroom occupying some of the current dining room or possibly part of the existing living if you don't mind a smaller bedroom. The new bathroom can be just 1200mm wide having a 1200 long shower against the outside wall with a high window in it and then the toilet and the vanity near the door. Put the plumbing on the new living wall unless you install full length wardrobes on the wall between it and the new front bedroom. Then I'd delete the back bathroom and make that and the laundry into a walkthrough scullery and laundry and keep the outside door. Put a galley kitchen along the central back wall of the house with an island facing a new dining area where your current kitchen is with double glazed doors to the front hallway. Then make the back bedroom and 3/4 dining room, the living room and open that up to the rear yard. Ideally you'd want the living space on the North side of the house and the plumbing areas on the South, but that might be an expense too far. You could build a really great outdoor entertaining space outside the living room that links with the backyard bungalow if that became an overflow living area/man-woman cave!!!! or just a granny flat or office. If you want to do it in two stages, start by builing the new bathroom and opening up the back bedroom and 3/4 dining into the living room. That way you can start with the three bedrooms where they intend to be. Then you can look at doing the kitchen, scullery, laundry and dining when you are ready and either set up a temporary kitchen in the living space or eat out for a few weeks between when the old kitchen is removed and the new one becomes usable. Good luck, Christine....See MorePearsen Design Company
2 years agoAus Joinery Kitchens Pty Ltd
2 years agoPearsen Design Company thanked Aus Joinery Kitchens Pty Ltd
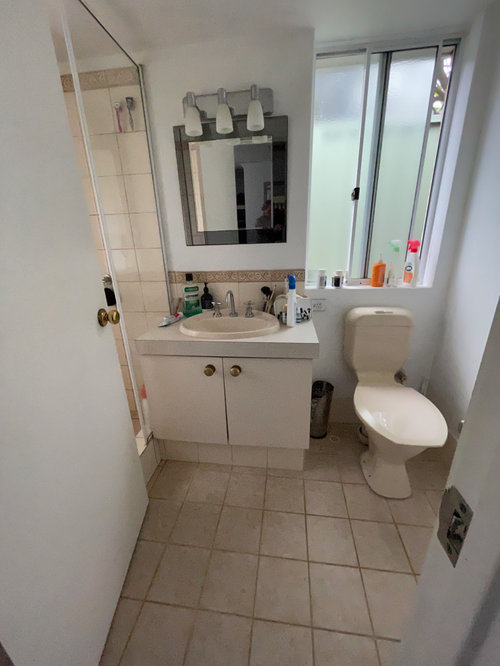
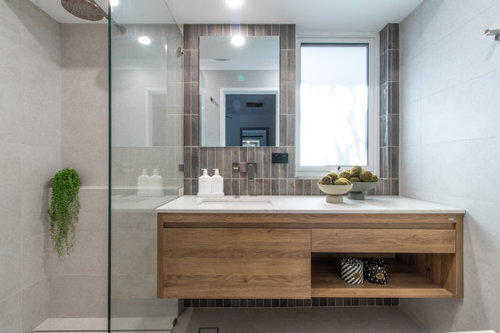

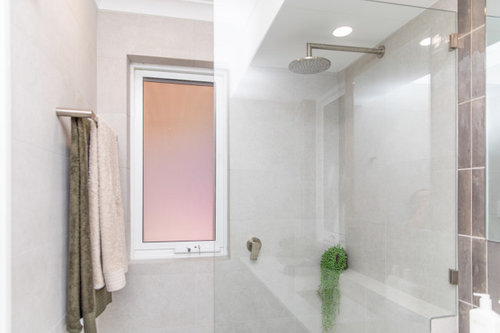
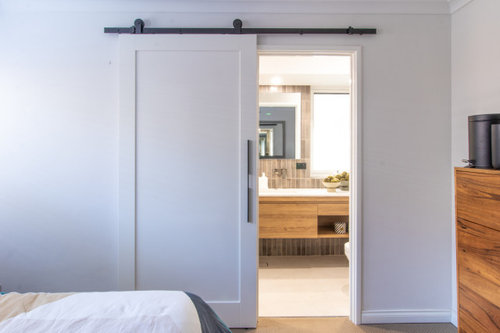
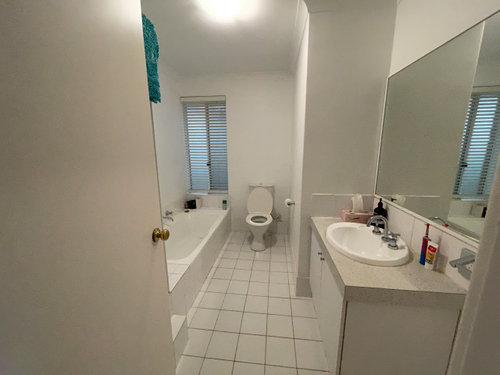
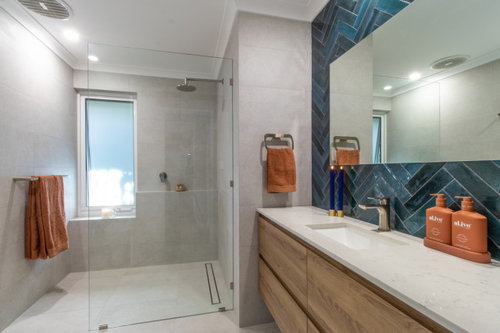


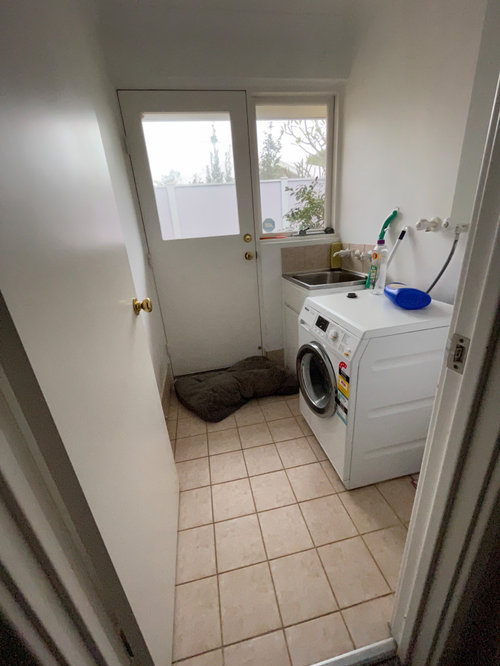

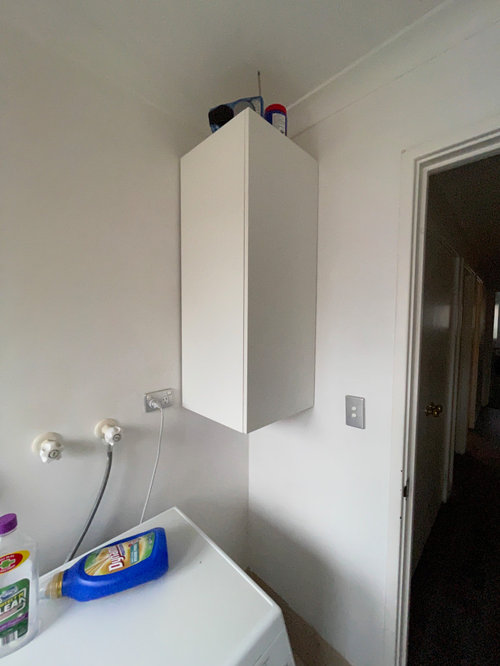





Kyle Hams