Love to soften the look of our bedroom
Lashford
2 years ago
last modified: 2 years ago
Featured Answer
Comments (10)
Lashford
2 years agoRelated Discussions
Need ideas for arranging 2 girls in shared bedroom
Comments (3)At this age you should just ask for favorite colors, and then you pick the complimentary covers. Real privacy demand won't happen until about 11 - 13, so right now just concentrate on making it beautiful. If it is pretty and functional, they will love it! Buy furniture pairs so when you do split them up they each have basics. Advice about dividing the room generally is good, but you don't want big sister declaring any territory! There is a crown detail you can do over a bed that includes curtains down on either side - can provide privacy when you sit up in your own bed - consider this as they get a little older and won't pull it down while hijinxing. If it is beautiful and the textiles are in a color they love (or two colors that work together, like pink and lavender on a spring green or taupe wall &/or turquoise and spring green on a buttercream yellow wall ) - then they will see that they can also be different people who are harmonious together. At 7, she is old enough to pick a great color, but don't ask the 5 year old - her taste is changing daily - just surprise her with something all her own that works with sister's pick. I like the look when people select soft goods that match except for color and find one great print accent pillow that ties colors together for both beds. Stay with neutrals on furniture - you can paint out different stuff so it is tied together with pale gray paint. Think mostly about function - Add shelves and cubbies that hold baskets for stuff - stuff changes but they always have it. If you have room, give them each a desk as they approach 5th grade....See MoreDecor advice for bedroom
Comments (16)OK - I'm a beginner here on Houzz so my opinion isn't worth a lot but here it is: the room is a bit bland and lacking in character. I think you have to find some pieces you really love to bring it alive. All the suggestions are good for widening your horizons, but ultimately, you need to find things that matter to you, because it's your home and not a magazine photoshoot. That said, if it were me, I'd throw a couple of small, colorful rugs down, and put either one large painting or three smaller ones over the bed - not in a line but at different heights - to break up the binary look. I'd also put something on the wall above the heater. Then, play around with a few cushions and maybe a quilt that picks up some of the colours in your artwork....See MoreTotally changing bedroom!!
Comments (24)Okay, so I like it simple and modern, big stripes, big blocks, love this and this I really like uncluttered look. like this to https://www.houzz.com/photos/murphy-beds-modern-rendering-phvw-vp~24435627 , and I like my dark grey's and browns not to mention light blues, yellows, oranges and reds clashy aye.(not sure if these colors will work with the wood, really like the idea of staining the wood darker to more like this https://www.houzz.com/photos/rubin-residence-contemporary-bedroom-san-francisco-phvw-vp~5202610). But really interested in your ideas....See MoreWall to wall carpet vs installed hardwood floors
Comments (5)HI Madison There are pros and cons for every situation, but you need to work out what is best for your lifestyle. Personally, I agree with the carpet in the living room, and hard flooring in the kitchen/dining areas. All you need to do is work out your demarcation points (where carpet will meet hard flooring). A great retailer should be able to visit you at home, discuss options, give you pricing and away you go! (Us if you are in Auckland :) ) With littlies, I'd suggest a vinyl plank.....other posts will tell you I'm a big fan of it, but with kids, toys, mess, liquids etc, vinyl planks will give you the best wear over time. They are very hard wearing (Karndean have lifetime residential warranty), easy to keep clean, and waterproof - can be installed in all wet areas. Timber flooring, depending on which you choose (real wood, engineered wood, laminate), may not be the best "fit for purpose" products in your situation. Whilst I'm not trying to champion one product over the other, having had carpet with little kids, and putting drop sheets over carpet, under highchairs, why wouldn't someone not put in vinyl planks?...See MoreUser
2 years agoLashford
2 years agoLashford
2 years ago

Sponsored
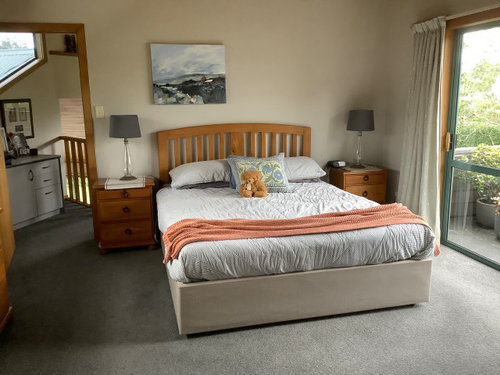
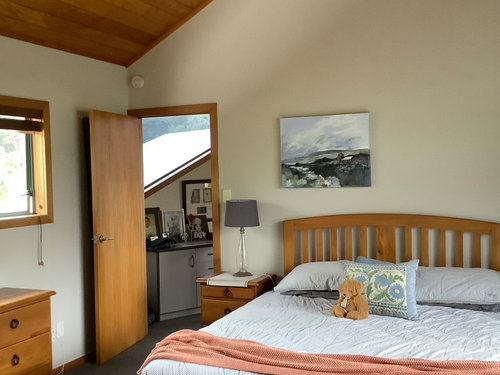
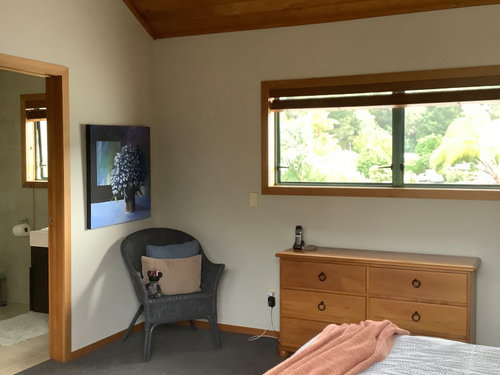
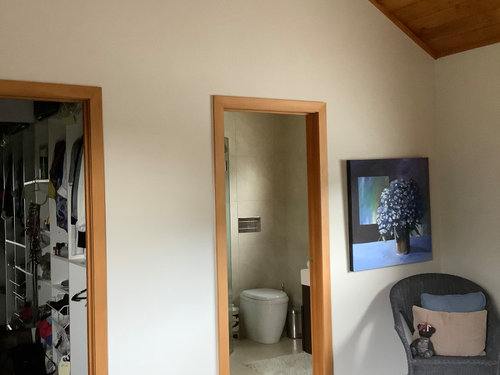
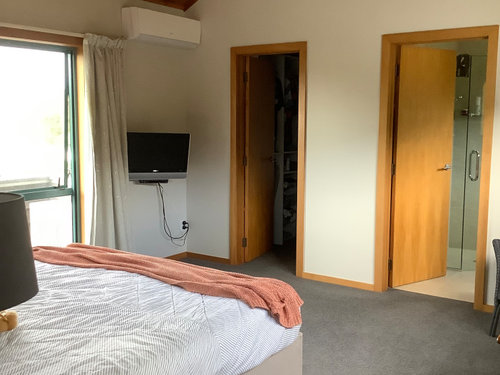
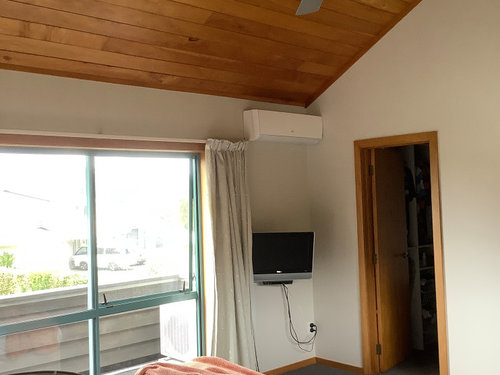
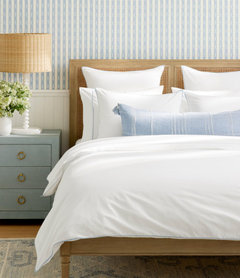


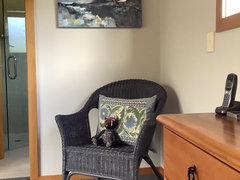


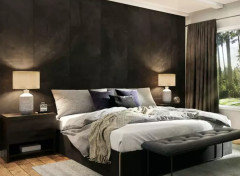
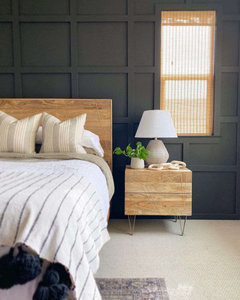

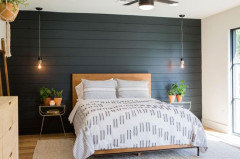




LashfordOriginal Author