What do I do with all this timber?
Mylongtermhome
2 years ago
last modified: last year
Featured Answer
Sort by:Oldest
Comments (27)
Mylongtermhome
2 years agoRelated Discussions
Colour?? Help! what colour do i paint this room
Comments (8)Bronan, if you are over 13 and under 21, then the possibilities are really fun with black wood furniture in a room that could be set up with a ballet barre, or used as a dance practice studio as well as a bedroom! Since the floors are dark, you will need to keep the walls light, Usually in a bedroom you start with the colors in your bedding. If you want a new look, perhaps you could start with a pretty floral like this, paint the wall where you will put the head of your bed a deep coral pink to match the bedding and all the other walls a pale pretty coral too. room a soft, soft pink, and hang soft pink drapery panels http://www.target.com/p/threshold-multi-floral-comforter-set/-/A-14982101#prodSlot=medium_1_13 The coral will pop with your black furniture better / a good one that makes your skin pretty in the light - this one for a headboard wall to test - http://www.sherwin-williams.com/homeowners/color/find-and-explore-colors/paint-colors-by-family/SW6878-animated-coral/ this one for the other 3 walls . . a white with the same coral undertone - http://www.sherwin-williams.com/homeowners/color/find-and-explore-colors/paint-colors-by-family/SW6609-touching-white/ If possible, you might hang drapery rods on the mirror wall, so you can hang (with this bedding) white drapery at both the window and on each end of the mirror - it will make it feel a lot softer in the room if you treat it like a window. You can follow watch for on sale drapery until you can get a lot that is the same. Put the rod at the same height over the mirror as it is over the window. You might paint an inspirational quote at the top of the mirror in the dark coral (using a stencil) so that you visually fill the space between the top of the mirror and the top of the window. You could get a sample size of pale green paint the color of the green in the bedding to paint an extra piece of furniture that you need that isn't quite right. A little desk or vanity, or even a round end table or a bench for the foot of your bed. Hope this looks like an interesting option to you. Later, you can go for graphic black and white bedding and put hot coral pillows on it with the same paint job and curtains and get a whole new look with just new bedding....See MoreWhat colours do I use?
Comments (57)Hi anne, that's what I was originally thinking, my issue is what colour I use for the 'pop' :) I keep coming back to a teal/turquoise colour (it's one of my favourite colours!!), I love blues, purples, teal/turquoise - many on here have suggested yellow but I'm really not sure about it. Here in New Zealand we're in Autumn, nearing Winter so uncertain about the yellow. I found these cushions that I've fallen in love it, and wondering how I could make these work.. do I try teal and mustard together, as an interior designer suggested?...See MoreWhat do I do first? Walls, floors, tiles?
Comments (1)Paint your house and ceiling first. You are probably asking for trouble if you put the floors down only to paint over the top of them. If you can, remove the tiles in the kitchen and paint just behind the line of the splashback too. Once painting is done replace kitchen benchtop then splashback. I would call the bathroom its own job and do it individually, unless you only need to paint the ceiling and if a tiler doesn't need to be brought in for anything else in the house? A lot of bathrooms now are getting tiled from floor to the ceiling if this is the case, paint the ceiling first, then tile. If walls need to be painted, it wouldn't really matter if you did them first or last, though if you did it first expect to do some touch-ups. I guess if you really wanted, you could do the first coat before tiles then second after... I don't exactly like stopping and starting painting, so I would do the walls (if they needed to be done) in one hit, after its been tiled. Well that's the order in which I would do everything... Really, for what you're asking, the painting could be done at anytime, but to make life easy on yourself, I would definitely recommend doing it before the floor....See MoreAwful wardrobe - what do do? Need DIY ideas!
Comments (11)I grew up with these panel doors and remember the glorious day they were replaced by a curtain. So if you are open to the idea, for ease of use, least effort and cost that's a simple fix that your daughter may want herself. The top cabinet doors can be considered a cornice for the drapes, and can be upholstered, maybe in the same fabric as her window curtains, and a simple drape with coordinating stripe on the bottom. Search "upholstered doors" on Houzz, and you will see ideas for nailhead trim, tufting, etc as well. You may also be able to add thin trim molding in a custom design to make them special. Good luck!...See MoreMylongtermhome
2 years agoMylongtermhome
2 years agoKate
2 years agoMylongtermhome
2 years agoMylongtermhome
2 years agoMylongtermhome
2 years agosiriuskey
2 years agoMylongtermhome
2 years agokbodman14
last yearkbodman14
last yearMylongtermhome
last yearushi
last yearMylongtermhome
last yearMylongtermhome
last year

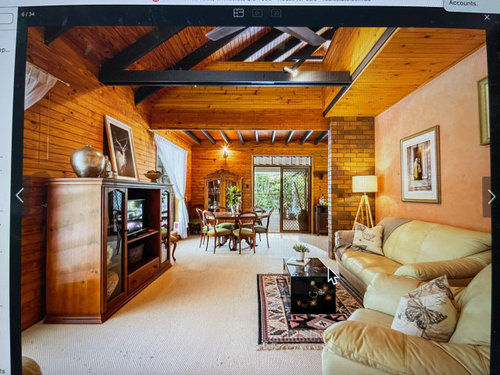
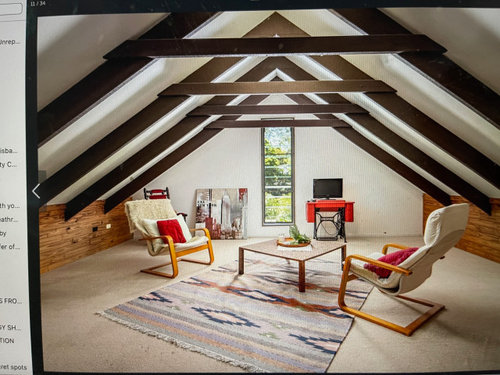

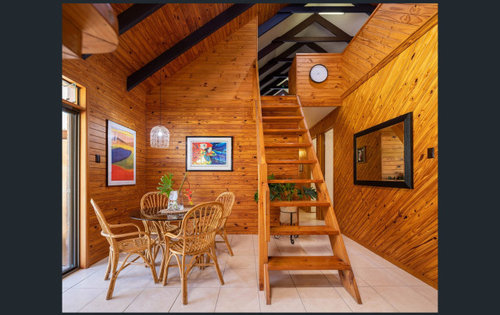

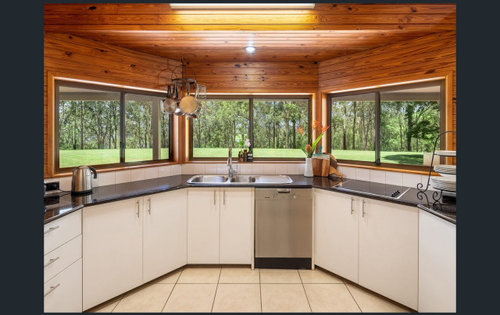
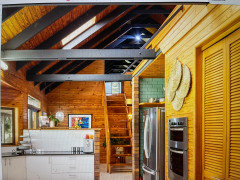
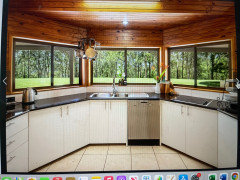

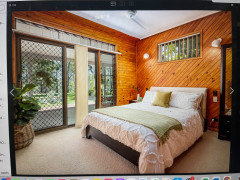

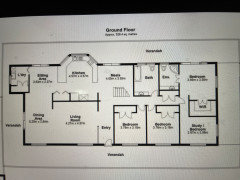
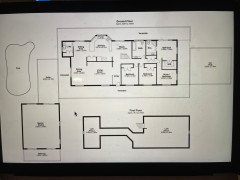
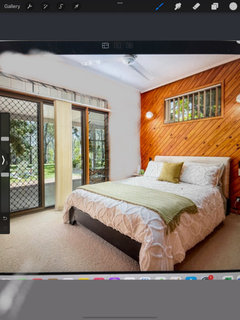

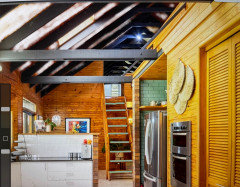
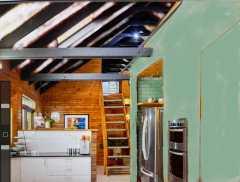
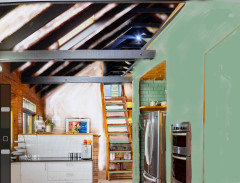
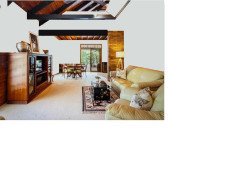
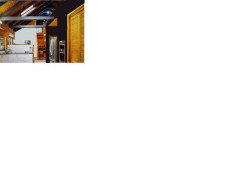
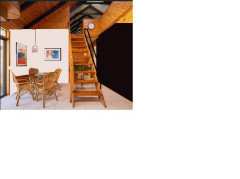
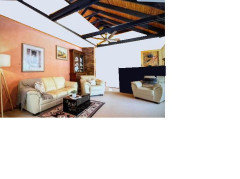
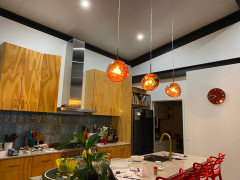
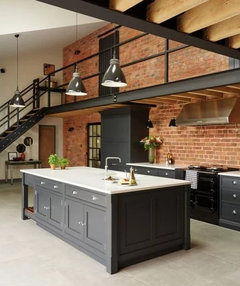



Kate