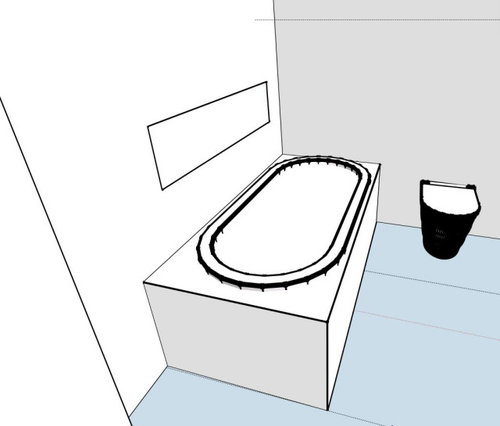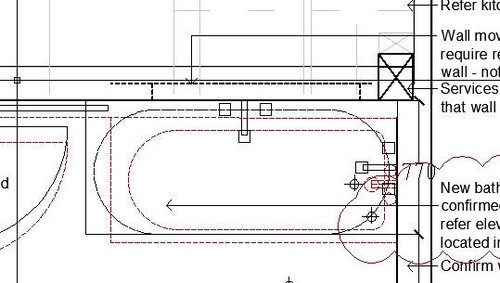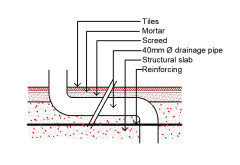Bath outlets in concrete slabs - how to install a freestanding tub?
Hi, I've accurately mapped the existing drainage outlet in my bathroom now and it's caused a major headache. This is a unit, on slab and the drainage goes into the concrete slab so is pretty fixed. The elbow is cast into supporting structure and not visible from underneath so drilling a new hole isn't going to work.
I had planned a nice freestanding tub and am now looking at all options (cadding up the base of different models), but thinking I have to revert to a dropin tub unless somebody and come up with a brilliant idea. Not ideal as the wall tiles were selected to show off a freestanding tub. Only option I can think of is raising tub onto a plinth, again, not ideal.
Pic1 Bathroom with the existing boxed in tub (actually its a new tub - Decina UNO 1530 which is my fall back position but the box is the same)

Pic 2 Plan with the outlet in measured position, below and to right, closer to toilet. Red line is demolished bath. Moving a non-structural wall to get a bigger bath in. Black box is max dimensions only.

Pic 3 #d Model of similar freestanding bath and where the pipe comes through floor. Selected bath is a Silkstone Norsk fwiw. Just a vertical cylinder for position, not representative of plumbing. Other corner baths I've looked at so far (eg Decina Natalia) face similar problems to the below where they aren't wide enough to cover the outlet at the base.

Over to the brains trust!
Comments (7)
Compass Kitchens
2 years agoHi Phil, I am not sure what the problem is. Normally in this situation with a bathroom renovation like this the concrete floor around the drain will be opened up with a jackhammer and your drain repositioned to its new location, then re-cemented before a new screed and new floor tiling.
So I am wondering, has your Bathroom Renovator or the Plumber told you this drain can't be moved and explained to you why?Phil Dunne
Original Author2 years agoNo, builder coming around tomorrow for first time, as is Class 2 designer (been a rush to get a bunch of class 2 consultants on board for a simple reno). So far all my own investigations. The slab is structural, 275 thick with localised thickened beams over the posts in the carpark. Opening it up would probably be refused by Strata.
I can go look at the original structural details to see how much cover is over the reo - maybe I can get a 20-30mm scabble and do the rest with screed to cover before tiles. It'd be very flat though. Will need a structural engineer to sign off on the detail, and if I'm honest, I'm uncomfortable reducing cover to the reinforcement as below and think it opens up a bunch of risks. I'll run this past them tomorrow for their comment though.
dreamer
2 years agoSo....are you on a second storey. If so this is important information for this query.
Phil Dunne
Original Author2 years agoTechnically yes, though we have the car park right below us. Car park is ground level.
dreamer
2 years agoThe information first given was implying that you were in a normal unit on ground level on a concrete slab. How did you go with the engineers?
Beach Bathrooms
2 years agoDepending on the age of your building,
Submit an application to Body Corporate to move the drainage, have moved a number over the years with plastic pipe
Noting you will be upgrading the Body Corporate Drainage by adding a Fire Collar


Phil DunneOriginal Author