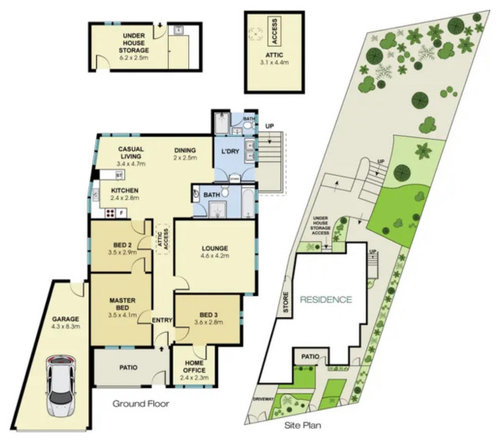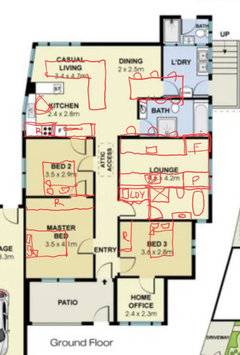floor layout dilemma - creating open kitchen, living, dining
dani837475
last year
Featured Answer
Sort by:Oldest
Comments (8)
bigreader
last yearKate
last yearRelated Discussions
1940's NZ kitchen - small, awkward-ish layout.
Comments (121)I would suggest you take out the cabinet that is to the right of the stove and use it elsewhere in the house -- perhaps in the bathroom or dining room with a hutch above it. Then, I would suggest you have someone install a lazy susan cabinet in the corner between the sink counter and the stove, meaning you would move the stove down a bit and have a small cabinet/counter top to the right of the stove. I would suggest you have the cabinets refinished in white and then paint the walls a pastel you like. If you would prefer white walls, then add white-painted crown molding and paint the ceiling a light neutral blue, such as Sherwin Williams Niagara Falls Blue. Then, I would suggest you choose a favorite accent color and use this sparingly in accessories like towels, pot holders, small vases or floral arrangements, and a valence above the triple windows. For a genuine 1940s look, you might have white ceramic square tiles with a rectangular red border installed as a back splash behind and above the stove. If you are replacing counter tops, I would suggest a light color such as white with a beige or light grey vein or striation for some sort of pattern. You might be able to find the same color and design in floor tile OR opt for a wood floor as another poster suggested....See MoreKitchen layout - need your opinion
Comments (12)You have a good nice project planned here, with your kitchen now a part of large living space. Here, though, are some cautions and suggestions. Your extra-large peninisula counter and full window wall over the sink seem to be features that you like and want - but they also cause some problems with this plan. If two people are ever in the kitchen, one will be trapped there. And even for one, the peninsula forces an irritating hike around it to the table for serving and clean-up. Table and array of counter stools are uncomfortably close together, creating congestion especially when occupied. And while your back wall may well contain a fridge, wall ovens, pantry and cook-top, it would just barely do so - and leave no other space at all for counter. This, together with your nice bank of windows on the outside wall leave no space at all for upper cabinet dish storage. I agree with Laurie that an island here would be much preferable. I would put the sink and dishwasher on an island, with fewer stools, and some mid-height dish storage - letting gatherings of more than two or three enjoy the table in a conversational arrangement instead of facing away from the room in a row. I would also minimize the window array a bit, and extend the kitchen toward the dining table window a foot or so - and put the wall ovens at this end of the "L" - with no side wall at the left. This would distribute your countertop space more happily among your work stations, allow for some upper cabinet storage, and make the kitchen feel more part of the nice big room, instead of separated from it by the peninsula. Perhaps a careful in-person visit with a kitchen designer would be wise before you build this fun new addition. Good luck! Mark...See MoreIdeas needed to finish the living room?
Comments (8)Mona you have seen exactly the dilemmas I'm facing with this room so I really appreciate your comments. I was focusing on no1, but really 2 and 3 are on my mind too. In terms of getting some continuity between the rooms I was planning on recovering the dining chairs in a fabric to tone with cushions/throws on the white couch, ottomans in a matching tone, and pulling this colour scheme through into cushions in the formal lounge. I love the spring colours at the moment (greens, blues etc) which you can see i'm playing with at the moment but you might be able to see the painting in the formal room which is orange, red and yellow with a blue/purple base. So I'm very keen on colour and so tired of the brown carpet and neutral walls. I was also going to restain the dining table and chairs to a dark mahogany colour, and change the bar stools to something more modern. re: rug closer to sofa, I've done this and it looks off-balance with nothing else in the space. It seems to work better in the middle of the carpet area at the moment. Perhaps thats because I haven't ordered the ottomans yet. I don't want to add a coffee table to this room as prefer Ottoman to put feet up on. I've attached a pic of a rug, do you think something like this would work better? re the wall: yes this is the major for me at the moment. It is a TV room so tv and speakers stay and I wont be adding any custom cabinetry. The idea was to increase the space in this room by removing all of the cabinets and they are now in the adjoining room. The speaker covers have not been painted as I needed to work out what wall covering to apply, and colour etc. so once they are painted the wall colour they will blend in better. The idea of shelving has merit, I'll have to have a think more about that... Any other thoughts you have are appreciated....See MoreKitchen Reno for Retirement
Comments (13)These houses were designed to look good from the street, regardless of what the orientation was for the Sun. Everything depends on your budget and how far your prepared to go. A friend's house in Queenstown faced the street, the toilet and bathroom had the best view of the lake and the Sun. They got a house removal Coy in, jacked it up put it on the truck drove out and turned it around and reconnected all the services. It then faced the North and West great views and warmth, doubled its value in 3 days!. I replaced my storage water cylinder with a outside gas one, picked up enormous space in our laundry. Another tip is to draw up your "dream" plan, then overlay it over the existing and see what you can really do, your then not influenced by what is already there, and often get a much better insight and removed from the existing. Good luck, its very rewarding and make it fun!...See MoreKate
last yearKate
last yearKate
last yeardani837475
last yearJane Monte
last year






Kate