Makeover over a leaky, mouldy '80s home
The client's brief was to take their leaky and moldy 80's house and bring it into the future. This project was a true new for old replacement as the owners were happy with the existing layout and floor plan but the house was dark, leaking, and totally unliveable.
Before:
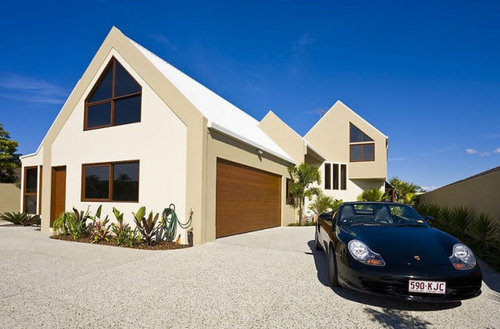
After:
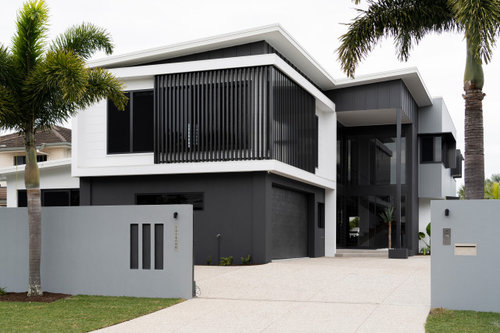
DCM was tasked with the job of working within the existing layout, pool, and deck but needed to open the space and create a fresh modern design that would take both the house and themselves through their next stage in life. The oddly shaped floor plan also needed to be tweaked slightly to remove the awkward flow through the house.
Before:
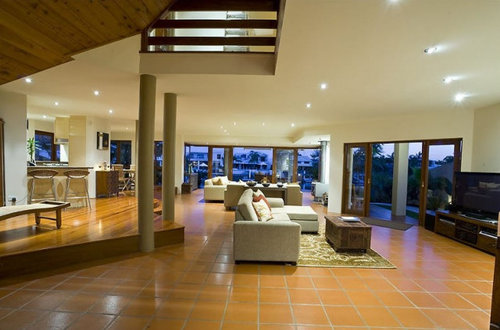
After:
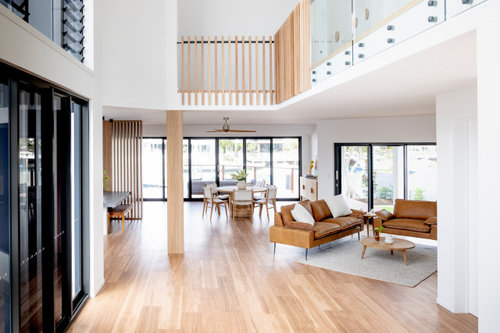
Whilst the existing layout was good with all the right pieces in the right places, some of the challenges were;
- Working within an existing 80's envelope and an existing pool
- The house was dark due to the low pitching points of the cathedral ceilings
- The existing layout created awkward spaces and had columns and multiple steps to contend with
- The existing design had 2 staircases to access to a different part of level 1, we need to join these together to make the flow of the house work.
We redesigned the existing layout to reduce the number of small level exchanges so the clients were able to more easily move around the house now and into the future.
- The existing raised kitchen and dining were lowered to meet the other living spaces.
- The entry although not able to altered was rationalised to reduce the existing multiple levels into 1.
- The 2 existing stairs were combined into 1 and a bridge linking the 2 previously separated spaces.
- The low pitching points of the ceilings were removed and replaced with voluminous light-filled voids.
The standout feature of this house is the new stair and entry voids. Beautiful mono stringer timber stair with the backdrop of full height curtain glazing really gives this entry a wow factor!. As you walk into the entry the house now opens up to voluminous light-filled voids with pool, sky, and canal vistas.
Being on a prestige street and surrounded by large houses the clients wanted to make a statement and make sure the house was not out of place with the others around it. The new built form even though derived from the existing layout has provided the new house with a scale and character in keeping with the area.
Before:
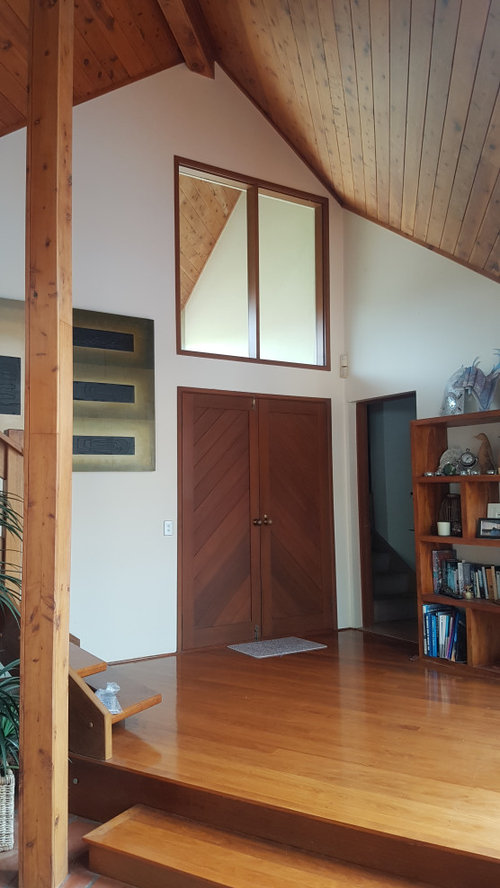
After:
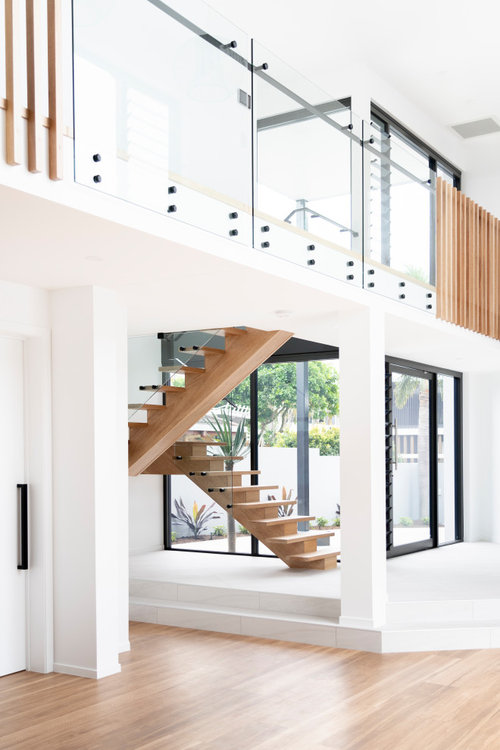
Having the side entry garage and entry setback it was important to provide the facade with negative and positive space throughout the high entry roof and colour selections to balance the facade and draw your interest to the entry.
Before:
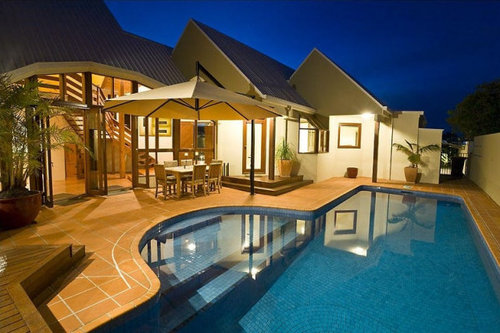
After:
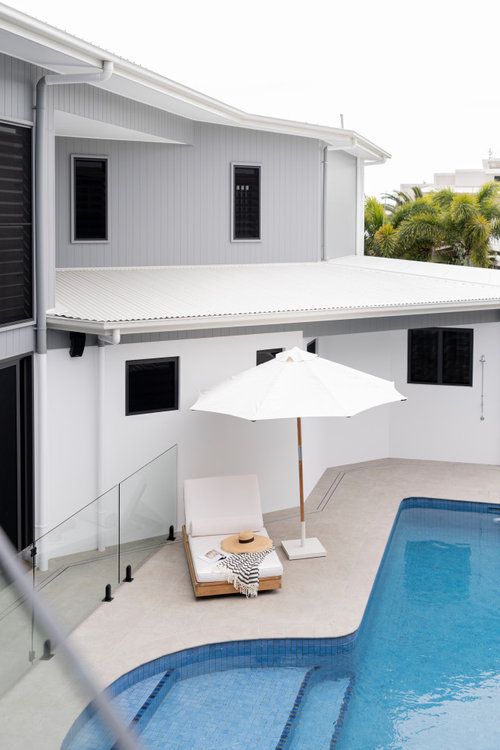
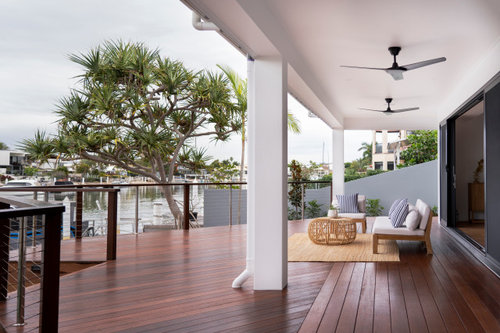
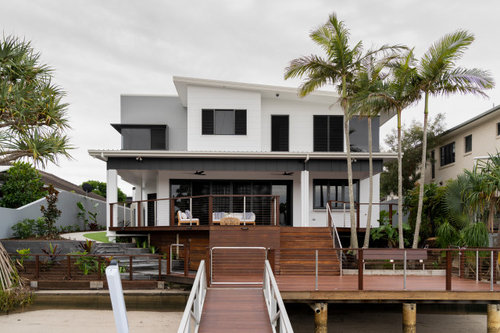
Check out the entire project here!



Santi Arya
Asif Ali
Emma Galea
Tango Tiles