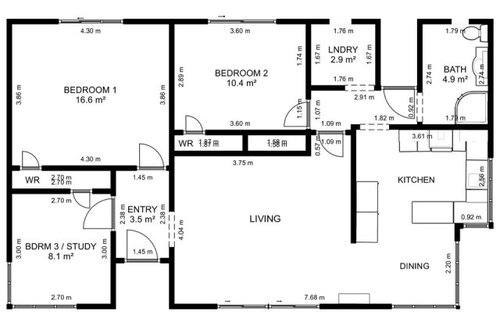Floor plan improvement - need storage! Extra bathroom would be a bonus
mandamaree
last year
last modified: last year
We have just bought an old 1940s weatherboard home (3 bedroom, 1 bathroom) but it is lacking in storage space. We'd also love to add a second toilet or an ensuite, but I'm not sure if there is enough space for that. I thought I'd turn to the Houzz brains trust for ideas on how we can improve the floor plan - any ideas are welcome!
Would love suggestions on any of the following:
- Bedrooms 1 and 3 currently share a 0.57m deep wardrobe
- Bedroom 2 has a narrow (0.45m deep) wardrobe
2. Options to add a second toilet or possibly a small ensuite in Bedroom 1
3. Any other ideas to improve the existing floor plan and/or add storage?

More info:
It will just be my partner and I living in the house and we plan on staying for a few years. We're open to adding an extension in the future if we decide to stay longer term, but for now would prefer to work within the current house footprint. Bedroom 2 will be a guest room and Bedroom 3 will be used as an office, but we'd like to ensure that whatever we do with the house will be suitable for future resale or rental as well.
We are currently thinking that we'll add built-in cabinetry to the laundry room to provide for most of our storage needs but space is limited. There's also unused space to the right of the wardrobe in Bedroom 2 where the old fireplace and chimney used to be (1.58m x 0.45m) - will need to check whether it is possible to gain access and make that space usable.
Thank you!




CHRISTINE HALL ARCHITECTS LTD
Related Discussions
1940's NZ kitchen - small, awkward-ish layout.
Q
Curb appeal indecision... advice please!
Q
Does combining a bathroom & laundry work?
Q
Best bathroom layout for my first house? Help please!
Q