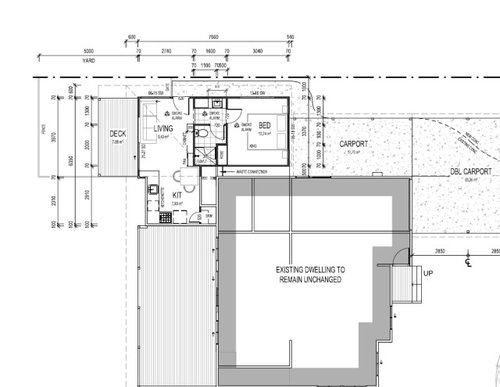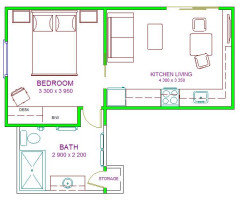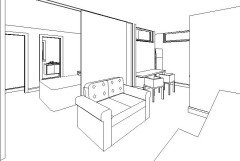Granny Flat Floorplan
Jane
last year
Featured Answer
Comments (22)
Related Discussions
Too tidy with no design in our living room
Comments (43)Now it's beginning to work! Luv the rug! A few more red showstoppers, and I luv the post about matting your family pic, and larger frame for it. Looks like you might be a bit uncomfortable with the great post idea of moving your sofa out into the room away from wall. If so, could you accept putting it diagonally from the entrance doorway, across that corner where it is, stopping at the edge of your window? That's a bit of a move outward, still can see the fp and tv, and show off your new rug, which could go diagonally in front of the sofa. Then, if you like that, after a while you could move it on out as Deb K suggests. Sometimes intermediate steps are more doable for us than those big changes.Same with painting; if you could first paint just the fp wall, then later paint other walls...seems some color would really make it more homey. Would you cosider a quite contemporary fixture for the light in the center ceiling? Maybe a bit of red could go there!...See MorePlease critique our house plan
Comments (17)Thanks Mel. We'll see what we can do to make the rumpus enclosed - it's probably more of a "man cave" at the moment :) Grandad had a dining table in his current place (which is bigger) and got rid of it because he never used it. He also wants more bench space than he currently has. So, this was a deliberate choice rather than a compromise due to lack of space. You've reminded me now that someone did warn us earlier in the design process about the back and forth between wardrobe and bathroom becoming annoying over time. We don't currently have an en suite so it feels wonderfully convenient for us by comparison. However, that feeling will change if we realise it could have been even better. We did have the en suite off the wardrobe in some designs but have been warned this can lead to dampness in your clothes no matter how well ventilated the bathroom is (especially in Auckland's humidity). Would love to hear people's experiences of this configuration - good and bad. On top of that, there are lovely private bush views to the south so we've tried to make the most of those....See MoreHelp with floor plan and bathrooms
Comments (1)I can't get the picture to blow up big enough to see much , but unless you are running a backpackers , I would suggest 1 bathroom for 3 bedrooms would be all you need , in fact unless you are having a 'grannie flat' or similar built in , I would think that 2 bathrooms and a 3rd powder room with its own handbasin would be all you really need . Of course , more is more luxurious , so having a second ensuite is good , having a shower and WC in every room has advanatages , mind you so does having another with a bath and twin showers , 3 seperate WC's in case you have 100 people visit , a seperate spa room with its own shower and toilet , a sauna , an outside pool with its own male and female changing rooms with showers -- in other words , do what YOU want once you get past the basics . And I'm not a fan of two doors from 2 bedrooms into a bathroom -- especially if there is a bath or shower and a toilet -- it relies on everyone working together , but also on everyone pushing the right combo of locks so that there's no accidental walking in on someone ....See MoreGranny Flat Layout Comments? Thanks
Comments (6)Check your settings..then country. If you are in the NZ forum..they won't see this. then copy original question. Then Change setting to Australia, And paste. NZ forum sees both, oz forum..just oz questions. FYI...See MoreJane
last yearJane
last yearJane
last yearJane
last yeardreamer
last yearKate
last yearJane
last yearKate
last yearsiriuskey
last yeardreamer
last yearJane
last yearsiriuskey
last yearJane
last yearThe Henry Project
last year








Kate