7.7m x 4.8m into three bedrooms?
Is there any possible configuration to get three usable bedrooms out of a rectangular space measuring 7.7m x 4.8m (not including walls). One short edge and one long edge are external walls (cannot be used for access)?
This is the best option I have so far but I'm not sold.

Comments (12)
- Steph thanked siriuskey
- Steph thanked Kate
oklouise
last yearbut is this a new build or a renovation and what about all the adjoining rooms...a copy of the whole house plan will make it easier to make specific suggestions and are these three kids rooms or do you need a master and two small bedrooms??
Steph thanked oklouiseSteph
Original Authorlast yearWow, thank you everyone! This is my first time using Houzz and I wasn't sure anyone would come back, haha.
The mockups a really helpful @siriuskey. My understanding was 2.4m would be too tight to be comfortable (it would be 2.4m as I need to remove 440mm for 4 x wall thickness.. apologies I didn't write that earlier). I am worried it wouldn't give enough circulation space, and maybe feel more like long corridors? Seeing it in the mockup is making me think differently. I am also loving the extra hallway storage @Kate (who doesn't love more storage!).
This is a renovation @oklouise. The existing floor plan & overlayed renovation plan are below. Please ignore the bedroom shapes in the plan. These rooms are going to be three non-master bedrooms. Ideally used as two kids bedrooms and a playroom, however this renovation is ultimately for resale in 5-10 years. We are actually tossing up between two completely different floor plans, but I'm currently just exploring if this one is feasible.
Existing floor plan: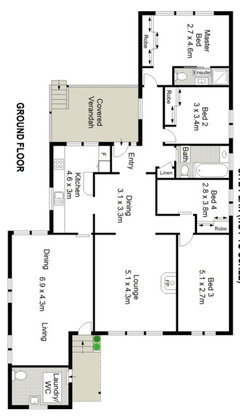
New floor plan 1 (overlayed onto existing floor plan):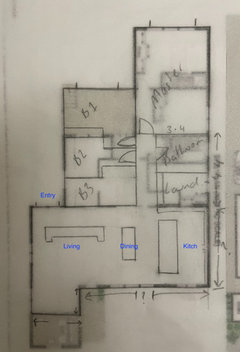
New floor plan 1. not overlayed: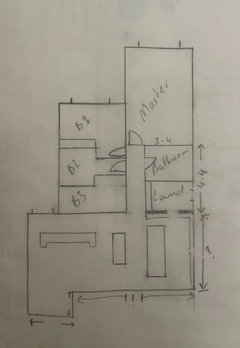
Alternate floor plan (for fun):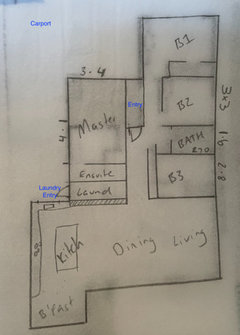
On a side note, I'd love to know what programs you all use for your mock-ups @siriuskeyKate
last yearWith that amount of change I expect it would be cheaper to knock down and start again. To remove that many walls you would need to take the roof off and gut the place.
oklouise
last yearyour new plan has lost the front entry and the dimensions in the plan are inconsistent ... we must have accurate measurements of all the rooms to make realistic suggestions eg based on the original plan the length of the whole new living room and kitchen should be about 11m but your new plan shows 11m for the external wall of the dining and living making the whole building about 14m wide?? please confirm all the internal dimensions from wall to wall of all original rooms including bathrooms, laundry, entry and hallway and excluding any built ins...and it appears that you intend to use the front porch to create the new minor bedrooms but that involves changes to external walls, entry and roof which is a very complicated expensive option.. have you considered an extensions instead of rearranging so many rooms, do you know which walls are load bearing and some photos and a google earth view of the roof and the length and width of the block would help
siriuskey
last yearThe following floorplans show a new Master Suite position and another using the existing Master plus bed 2. Neither shows a possible upgrade to the family bathroom. The first plan could have the laundry within the 4th bedroom/utility/play. and the second shows a new laundry replacing the WIP. The old laundry will be handy for any future pool as a shower room..
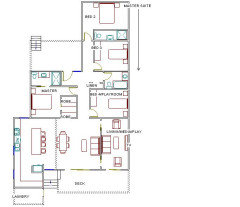
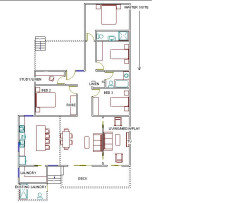
Cee
last yearI guess bedrooms for resale is always better than 2.. but to make your life work better in the meantime, how long are you planning to live here?
If a long time with say 2 kids, maybe a more spacious room for each would suit?
Smaller bedrooms may be fine for just sleeping though, as play, toy storage & study can be elsewhere.
Very small kids often want to play in slight of a parent/siblings in a lounge/living anyway. Teens would value their own private space, no matter the size.
I suppose it depends if the reno is for you to enjoy or for resale.
Kate
last yearThen there’s the question do you want to loose the fire place and it’s wall? Was that and external wall? This could open up other options.
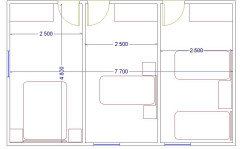
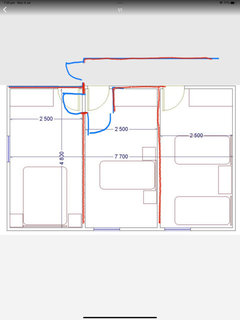
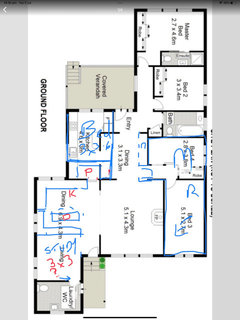



Kate