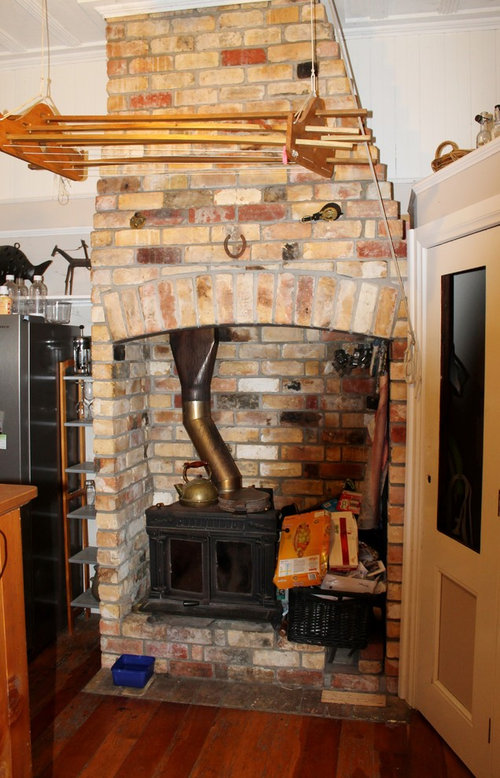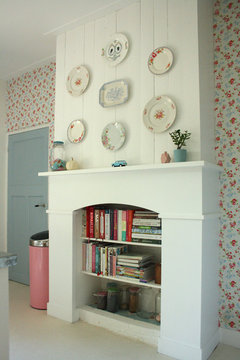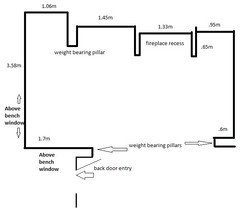Putting a range in an existing brick chimney?
nicndrew
10 years ago
We are about to undertake the ultimate budget kitchen revamp - installing a 2nd hand kitchen and re arranging how our kitchen flows.Our home is over 100 years old and has an existing fire hearth/brick chimney in the kitchen, floor to 10ft high ceiling- (fire box has been de- comissioned as its no longer safe) I would like to use this space to put a freestanding range/cooker in. Can we vent via the chimney? is putting power and lighting going to be a nightmare? Its an interesting feature and I think this would make the best use of it. Any thoughts welcome! We are staying with a traditional/country look. Photo attached - please forgive burning pile!

Featured Answer
Sort by:Oldest
Comments (14)
nicndrew
Original Author10 years agoHi Joseph! Ok promise I wont use the chimney! I will try to upload some basic floor plan - although the kitchen is quite large it has nooks and crannys...character that comes with a free headache! I would soooo appreciate any ideas. Stove wise budget says stainless 90cm (tho' I hear nothing but bad news about them) hearts desire is more like a belling or stanley (which requires no flueing!!) duel fuel range .Behind the brick is an internal solid Kauri wall. We do have easy access under the house for piping etc. to the picture left there is a 145cmstretch of wall then a 20cm pillar then a recessed 106cm stretch of wall to the outside wall. To the right in picture - currently tall corner pantry the distance to wall is 95cm. I am hoping to return this to counter top in that corner.creeser
10 years agoI've always wanted a fireplace in the kitchen for the looks. If you don't need the space, I'd get a large plant or a decorative candle display and put in it. If you need the space, a couple of shelves for storage perhaps? I would in no way attempt to use it for an appliance. Not even a microwave. Venting as mentioned, is a nightmare issue, but wiring a fp that old would probably ruin it.nicndrew
Original Author10 years agounfortunately we do need the space - If I didnt i think I would put old doors on and use it as a wine cellar! it has existing holes in it from the plumbing pipes as the fire had a wet back. The gas should be able to be plumbed in under the floor to an outside tank, electrical wiring also under floor. Getting the power to some lights within the cavity is the only area I see issue with... maybe blissful ignorance...Joseph F. Yencho, Design/Builder
10 years agoHi nicndrew. A simple sketch of your kitchen would be ok. I'm looking for access to an outside wall. Also, where are you located? it would help a geat deal in figuring out what we can do .. knowing local codes and building requirements is kind'a important with things like this..apple_pie_order
10 years agoAre you open to re-using the brick for a new feature if you decide to get rid of the fireplace and chimney? It might give you a lot more flexibility. It looks like it might be a lot newer than the 100 year old house.nicndrew
Original Author10 years agoHi Joseph, we are in a rural area in north Auckland NZ, I will draw up a basic sketch, see what you can make of it - I have noticed a number of the range type cookers I've looked at don't actually need flues, so maybe it will just be a case of sealing off existing chimney....OnePlan
10 years agoHi ! Are you in need of a freelance kitchen planner ?!?! Or are you happy to 'go it alone'?! I am the other side of the world (UK) - but work via email. If you are interested - drop me an email and I will let you know my rates ! Would need a list of the cabinets you have bought with their sizes etc ... And an idea of your source pool for extras like worktops etc ! Kind regards, Karen at OnePlan :-)nicndrew
Original Author10 years agohi one plan, thanks for the offer but we are totally on a shoe string... we have bought a second hand kitchen and will be making it fit best we can . I had a ball today ripping out most of the old kitchen (always the easy bit I know) I'm hoping to be able to put in an island rather than having to go around a return to the backdoor so seeing the divider coming out and the space opening up is sooo exciting. :0) any input welcome.OnePlan
10 years agoCool ! Totally understand !! Well it looks like it will be a fab space to work with - if you are able to have your island on wheels (with stop facility) this might be helpful ! In smaller spaces its all about being versatile !!! Have fun !!! :-)nicndrew thanked OnePlanjloleary
10 years agoHi there nicndrew -- wondering if you ever solved your venting issues if you went ahead and put your range into the fireplace. We have a similar issue - 140 year old victorian and the only realistic plan we can come up with for a new kitchen design is to put our range into an existing fireplace. Our floorplan is constrained by a stairwell as well as a couple of weight bearing walls so we need to work with what we have...I am hoping we can vent up and out the side of the house -- four flues in this chimney but the kitchen flue is closest to the exterior wall. The contractor is coming to take a look on Saturday but would love to gather some suggestions before then.





Joseph F. Yencho, Design/Builder