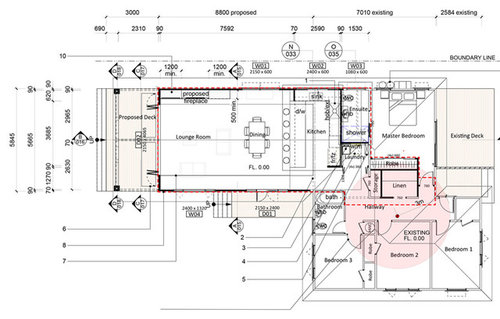Kitchen layout - need your opinion
mikeamo
10 years ago
Featured Answer
Comments (12)
Related Discussions
1940's NZ kitchen - small, awkward-ish layout.
Comments (121)I would suggest you take out the cabinet that is to the right of the stove and use it elsewhere in the house -- perhaps in the bathroom or dining room with a hutch above it. Then, I would suggest you have someone install a lazy susan cabinet in the corner between the sink counter and the stove, meaning you would move the stove down a bit and have a small cabinet/counter top to the right of the stove. I would suggest you have the cabinets refinished in white and then paint the walls a pastel you like. If you would prefer white walls, then add white-painted crown molding and paint the ceiling a light neutral blue, such as Sherwin Williams Niagara Falls Blue. Then, I would suggest you choose a favorite accent color and use this sparingly in accessories like towels, pot holders, small vases or floral arrangements, and a valence above the triple windows. For a genuine 1940s look, you might have white ceramic square tiles with a rectangular red border installed as a back splash behind and above the stove. If you are replacing counter tops, I would suggest a light color such as white with a beige or light grey vein or striation for some sort of pattern. You might be able to find the same color and design in floor tile OR opt for a wood floor as another poster suggested....See MoreShower over bath? Your opinion required
Comments (14)Hi Nic, I've been stuck with shower-over-baths in a few rentals and they can be slippery death traps! They also get grotty in summer with bare feet, post beach showers etc which limits usage as a bath anyway. If your kids are old enough I'd go for just a nice big shower area or a separate shower with a compact freestanding bath if you can fit one. If your kids are little or the above won't work for you here's some tips to make a shower over bath safer and easy to use: - Pick a bath with an absolutely flat bottom and anti slip texture at the shower end (those suction anti-slip mats are worse than useless). - Position the shower screen so that you can step straight onto the anti slip part. - Make sure the bath edge is low enough for the kids to enter end exit easily. - A hand held shower head that can move up and down would be a nice addition. Hope that helps! Good luck with the new bathroom :)...See MoreSingle Wall Kitchen Layout and Colour Schemes
Comments (2)For a pass through window to be very useful, it needs a surface to place items that are being passed through, that can be easily reached from both sides, or you would need to coordinate people inside and out to pass things, which isn't feasible. I would consider whether it will be used as a pass through, given the door is immediately beside it. A small breakfast bar that uses the window for a view can also be useful for a pass-through set-down surface. Make sure the window is large enough to give a line of sight from person to person so that it is easy to communicate between the spaces - along the lines of 'Could you grab another beer?' or, 'I forgot the sauce.' I would also make the pass-through window a little wider if you do have a seating area, so it looks big enough to be welcoming, or it will be less likely to be used. At 2.500 deep, the deck is not large enough for a comfortable outdoor dining area of more than a couple of people. You need 600mm for comfortable seating on each side of a table, plus the table width which will be 900-1200, and with this layout, you also need another 900 mm to allow access past this, to the pass through, the seating and to the steps down, and with the deck being above ground level, space for access beyond the seating on both sides of the table is a good idea. If there is a barrier, you can get away without it because chairs won't fall off the edge, but it does make things tight. That adds up to at least 3000-3500 and preferably more. You can make things work with a tighter space, with a compromise to fixed seating along the edge, and a narrow table....See MoreKitchen layout Inspiration!
Comments (1)Hi Christine, Feel free to check out some kitchen ideas at https://www.blum.com/nz/en/ideas/overview/ If you would like a free copy of our Kitchen Inspirations Magazine you can private message your address/phone and we can send it out also. All the best for your project, Blum NZ Team...See Moremikeamo
10 years agomikeamo
10 years ago




Kitchen Strand