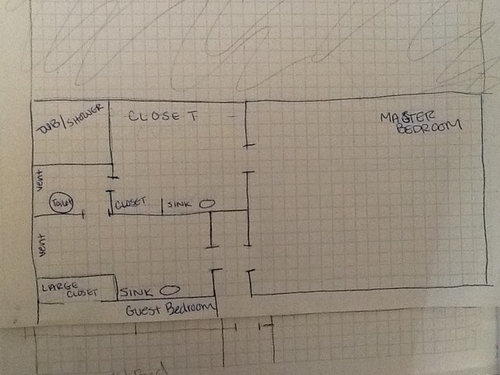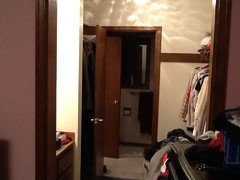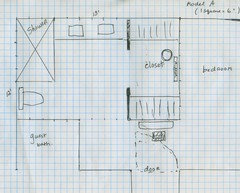Need help designing master bath/closet remodel
aimeeslesk
10 years ago
Featured Answer
Comments (10)
Kelli Richards Interiors
10 years agoaimeeslesk
10 years agoRelated Discussions
Need help with my en-suite bathroom :)
Comments (3)Reconsider not having a bathtub in your large master bath space, which currently has a good bit of wasted space, for your convenience as well as for future buyers. You also don't appear to have any counterspace or storage by the sinks, the shower is big enough that you don't need a door on it, and a small freestanding soaker tub could fit under the window in the wet area of the space if the door to the bathroom was moved a couple of feet up the wall opposite the sinks. You can't put furniture on that wall, anyway, due to the traffic pattern....See MoreNeed urgent help with floor plan!
Comments (8)Just wanted to post the most recent plan that incorporates all of the suggestions that I have received from the very helpful people on the Internet! Changes made: - added an extra bathroom on far left of the house near kids bedrooms - changed the toilet/main bathroom to move the shower over to the toilet room so that we could have 2 separate kids showering at a time (without coming into our room - although that remains and option) - moved the door to the library so that it doesn't look into the toilets/bathroom - optimised the space in our bedroom by moving walk in closet and bathroom around. This modification even allowed us room for a tub in the bathroom a so thankful for that suggestion! Now we just have to find room in the budget lol Questions: - when you walk into a bathroom, do you prefer to walk into a shower (from the door) or into a toilet? What would you prefer visible from the door itself? Logically you are going to use a toilet 9 times out of 10 so you would think that should be there first, but there is something odd about walking past a door and just seeing a toilet there... Thoughts? - is there enough room in the 2 bathrooms we created by joining the toilet and main bathroom? Dimensions are 3m by 2m (roughly) and with a shower coming out about 1m and the vanity about 550mm, that leaves more or less 1.45m to walk around, surely sufficient? If there are any other suggestions or thoughts on what you would do if this was your home we would greatly appreciate the feedback. Thanks you all so much in advance!...See MoreMaster bed/bathroom designs
Comments (28)I agree with emily. if you want leave connections and/or a little extra room for what you don't want, but feel you may need for resale. I think the tub is a pretty important item. wet room not at all, and shower is give or take. i would prefer a big shower and a tub for soaking in, but I have always had the combo. I remember my mom built during big wet bar craze, she did not care for one. had space built, capped off connections and use as a closet. Now it is 35 years later, everyone wants to buy and tear down. Darned if you do, darned if you don't. i agree, I would also really like the separate toilet, we are not share everything people....See MoreOverwhelmed: I don't even know who to hire - Where to start?
Comments (1)Help? Anyone?...See Moreniccay
10 years agoACR Interiors
10 years agoKelli Richards Interiors
10 years agoaimeeslesk
10 years agoKelli Richards Interiors
10 years agoaimeeslesk
10 years agoNew York Hardware
6 years ago








Kelli Richards Interiors