Building a new house - kitchen help please
Rachel D
10 years ago
Featured Answer
Sort by:Oldest
Comments (40)
mefor
10 years agoebz5
10 years agoRelated Discussions
Advice for Building A New Home For Young Family
Comments (3)I recommend having the TV in a separate well-insulated room if you're having a great room/open floor plan. We combined a play room/media room and put french doors on so TV is visible from great room/kitchen, but noise is contained. Also, love having hand-scraped distressed wood floors that have withstood our kids and dog. Quartz counters have been proven crayon/paint/marker/anything-resistant. A mudroom with cabinets helps contain backpacks and coats by entry (ours is by garage entry since that's how we get in the house). Maximize built- in storage in every room--it's nice to have the option to store away all the toys/school projects/art supplies where they're used and played with. Consequently, we also put in a walk in pantry to store packaged foods and craft supplies. Can keep going, but these are good to start with. Goodluck!...See MoreBuilding a new house in Hawaii
Comments (3)Fritz Johnson is a great architect there. Call him....See Moreis it cheaper to build a new home or renovate and extend?
Comments (1)In my experience Moewaka, it is usually more economic to keep as much of the existing as you can and add on what you need. Some things do depend on the level of finish you want to achieve too. We have done a number of Alteration and New Build projects, so feel free to contact if you would like further help www.gtarc.co.nz...See MoreBuilding A New House
Comments (0)Hi all, Any recommendations for the most basic simple house builder? I just want a decent size house for the best price possible. I dont care about landscaping, driveways etc. I just want a prefab home or a easy build done on a section of land. Thank you in advance, any help is appreciated....See Moremefor
10 years agoRachel D
10 years agoRachel D
10 years agomefor
10 years agoRachel D
10 years agomefor
10 years agoebz5
10 years agoRachel D
10 years agoRachel D
10 years agoRachel D
10 years agoRachel D
10 years agoRachel D
10 years agoauntiebuzzybee
10 years agoRachel D
10 years agoRachel D
10 years agoDurham Designs & Consulting, LLC
10 years agoRachel D
10 years agoRachel D
10 years agoauntiebuzzybee
10 years agoRachel D
10 years agoauntiebuzzybee
10 years agoauntiebuzzybee
10 years agoRachel D
10 years agoRachel D
10 years agoauntiebuzzybee
10 years agoRachel D
10 years agomefor
10 years agomefor
10 years agomefor
10 years agomefor
10 years agoauntiebuzzybee
10 years agomefor
10 years agoRachel D
10 years agoRachel D
10 years agoRachel D
10 years agoDurham Designs & Consulting, LLC
9 years ago
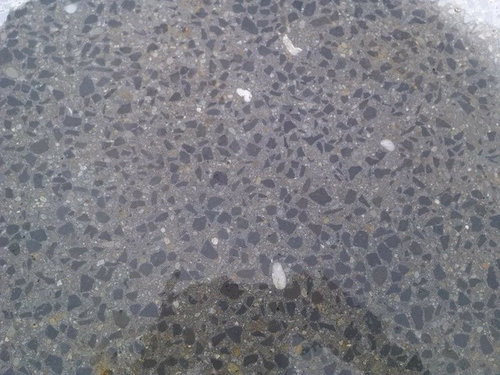
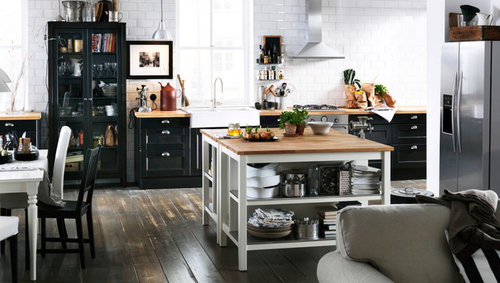


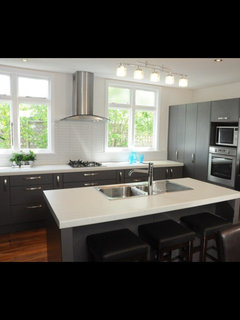


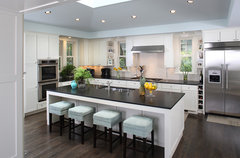

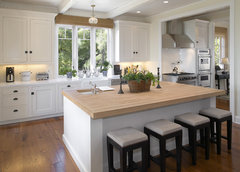
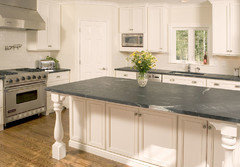



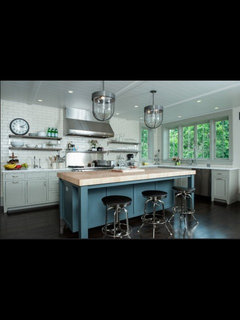
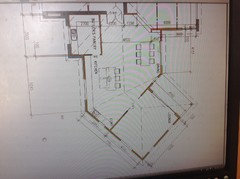


leewest