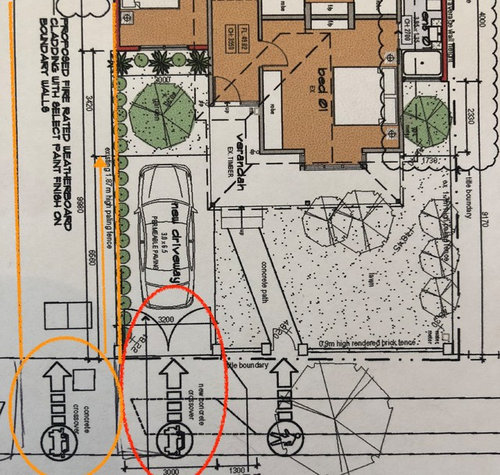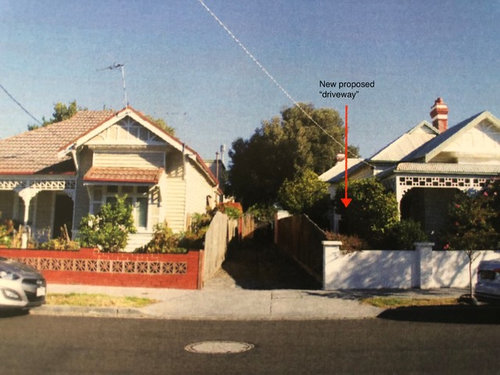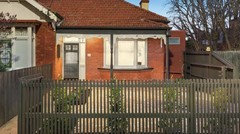Cheeky car space in front yard without a new cross over??
I'm working on a reno project and in a bit of a pickle.
It’s a lovely, early 1900s Melbourne (Stonnington) single storey weatherboard home, with heritage overlay.
We're having difficulty getting approval to add a new driveway (for an added car space) and crossover (replacing part of the nature strip) because of the new Heritage guidelines. Very irritating because nearly every other house on the street has exactly this already!! (There's even a super modern 3 storey spaceship looking house across the road! Grrrr... But I digress...)
A friend suggested a cheeky solution and we wonder what people think..
So the house is adjacent to a laneway, which DOES already have a crossover, and it is conveniently next to the proposed "parking spot / driveway".
The solution would be to convert the SIDE fence into a sliding gate which could open up to around 6 meters (instead of putting the gate to the front since we can't have a new crossover).
The "driveway" would not be a driveway officially, it would be lawn grown on a permeable paving blocks (e.g. http://www.grasscel.com.au/) so technically just your regular front lawn.
To park the car, we could use the existing laneway and reverse through the 3m side gate / fence, just like a reverser parallel park. Not as easy as driving straight into a driveway, but the solution would certainly be cheaper and most importantly it bypasses the need for a new crossover!
I'm wondering...
- Are there any obvious issues with this idea?
- Are there any laws or rules about parking on your front yard given it is technically private property?
- Are there any better or alternative ideas?
Thank you!!
LEGEND:
Red = proposed crossover and front-accessed driveway not supported by council
Yellow = Laneway adjacent to house, and existing crossover (also see photo)
Yellow Arrow = cheeky side gate


Comments (14)
Ivy Huang
Original Author5 years agoHi Siruskey, thanks for your comment!!
Yes they are objecting despite all the precedence on the street in the area, citing the updated Heritage Guidelines (2017) revised after all those new driveways were added. Very frustrating!
And yes definitely, accessing the space in the back is difficult because of how narrow the laneway is. Will consider going to council meetings, and Land and Environment too. Thanks again!!
Paul Di Stefano Design
5 years agoHe he - cheeky! It's actually clever, but you'd have to try it on and discuss directly with council - they may have a front fence policy that applies not only for the front boundary but also for the frontage - would have to understand the subtlety and interpretation/intent of the policy.
The majority of our work is dealing with heritage. More often than not I am "piggy in the middle" between owner & council. Heritage controls are in place for good reason and that reason is to preserve the character of the neighbourhoods which ultimately upholds the value of the properties. Generally heritage controlled areas will be higher in value than those not. So whilst frustrating from a practical detail, I wouldn't see this as all bad. In your case the council likely will take the view that you fortunately have side lane (& potentially rear lane?) access and parking potential should then endeavoured to be achieved in a less conspicuous manner behind the building facade, hence their discouragement of introduction of new crossovers.
The thing is it shouldn't be a surprise because if you are in a heritage overlay the FIRST thing a designer/architect should do is clarify any heritage controls and negotiate these appropriately with prioritised design decisions in conjunction with the client's needs.
good luck! Cheers PD :)
Paul Di Stefano Design
5 years agoit reminds me of how people "get around" a certain heritage requirement down our neck of the woods. THere's a certain shire that heritage controls involve a permission for just re-roofing a house, to ensure the material is consistent with the character/policy etc..........despite being a coastal environment the policy is pretty much allows ONLY galvanised iron, which is stupid/impractical as we all know is not recommended/will rust out, and no, natural zincalume is not an allowed similar looking substitute.....
BUT there is a loophole: you don't need a permit if the amount of roof is under 1/3 of the total area.....so the way people go about it is that they re-roof progressively over a period of time, 1/3 portions at a time in whatever material they want, and the council can't do a damn thing about it ;)
3DA Design Drafting and 3D Visuals
5 years agoIf you are confident, seek a heritage architect, then submit anyway, wait for a rejection, then go to Land and Environment court.
You need a full documentation of all the other houses, preferred with heritage listed as well, and bring also your heritage architect report.
It might worth the gamble.Ivy Huang
Original Author5 years agoThanks for you comments! When you say submit anyway, do you mean of the "cheeky" solution or the original proposal of front entry? The original proposal has already been submitted and has been knocked back.siriuskey
5 years agoGo with the front entrance, we had to deal with the North Sydney Council , the Mayor was the wonderful recently passed Ted Mack, who championed open council. If You have rear parking then maybe you have to reconsider
3DA Design Drafting and 3D Visuals
5 years agoIf you have been knocked back, then try go to court with it.
Consult with a planner first. Preferred the ones who knows the council well.
Make sure there is no other way than that front crossover possible.
Otherwise, you just have to buy an SUV and put large No Parking sign in front.Jacqueline French
5 years agoWe did this with our last project in city of Port Phillip. We did a Vicsmart application through the council as we had no Heritage overlay for both the front and side fence but we are in a flood zone. I think we ended up with a 4m opening gate which was tight to get in and we were fortunate that the neighbour on the other side of the lane had a driveway that you could also use. Like anything though the more you practice the easier it gets.... Ivy Huang thanked Jacqueline French
Ivy Huang thanked Jacqueline FrenchIvy Huang
Original Author5 years agoHi Jacqueline
Amazing!! Do you mind sharing a few more photos and/or site plans? I'd be super interested to see the results! Thank you so much!Paul Di Stefano Design
5 years agoFrom my experience, you want to pick your battles. Is an open car park really worth picking a fight over? Planning permit fees are not just a couple of hundred bucks anymore. If you have rear access, and there is heritage policy that discourages front parking in the instance of obvious potential of rear lane access, then it is highly unlikely a VCAT appeal would fall in your favour. It's been put in place recently to stop exactly what has been happening in the street and they definitely won't support losing on street car parking in that suburb. My advice would be better to put the money into positive action on redesigning something (assuming you have potential for rear parking & on site parking is a big must for you) that you can be confident in gaining approval, rather than pushing for something that is more likely to end up spending money fighting and losing the battle........
siriuskey
5 years agothe cheeky sliding side gate could be a good money saving idea, I would still go to council with both options to get approval, you wouldn't want them to come along after you have paid for the large sliding gate and remove the current cross over. When we added a double garage on the other side of our house the council eventually came along and removed the single cross over to the old driveway, which we had hoped to keep for kids parking.
Paul Di Stefano Design
5 years agolast modified: 5 years agoThey obviously won't remove the existing lane crossover, but I'd bet they'd never allow you to extend it across your frontage as you've proposed, regardless of any surrounding precedent examples. You have to look at it from the policy intent, and that is to preserve the original character of the street, which when it was developed was not having car parking. There is a deeper issue of general planning/building policy misalignment. We've spent decades dealing with the fine discrepancies between say the blanket Rescode provisions (that enforces car parking provisions for development) and then Heritage policy that discourages it in a way which almost becomes impossible to achieve practically and is at odds with the "standards". This is just one example....but it highlight how confusing/contradictory all this stuff can be and ultimately you require the assistance of seasoned professionals with the understanding and experience across multiple layers of policy and practicality in order to successfully negotiate design solutions and actually achieve something that can be built. It's tricky business.....best of luck! Cheers PD
Ivy Huang thanked Paul Di Stefano Designsiriuskey
5 years agoSorry evey,
I misunderstood the cross over, I thought that there was for some reason a driveway kerbing at the front side of your house, council certainly won't remove the drive over from the entrance into the lane way.
One other thing you could do is ask your neighbours if they would object to you having access to a drive over/kerbing at the front of your house, if positive ask them to put it into writing, You can provide the letter and just get them to sign and takeaway, we have had great success with council doing things like this. Having off street parking is worth gold, good luck


siriuskey